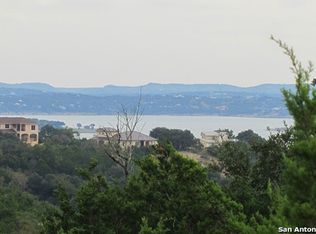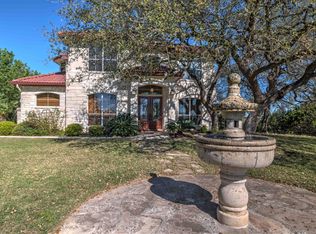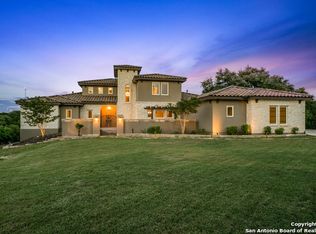Sold
Price Unknown
215 Charon Pt, Spring Branch, TX 78070
4beds
3,027sqft
Single Family Residence
Built in 2016
1.69 Acres Lot
$755,300 Zestimate®
$--/sqft
$3,229 Estimated rent
Home value
$755,300
$695,000 - $823,000
$3,229/mo
Zestimate® history
Loading...
Owner options
Explore your selling options
What's special
Welcome to 215 Charon Point, where incredible lake views and Texas Hill Country beauty come together in the prestigious Mystic Shores subdivision! Set on a sprawling 1.69-acre lot, this single-story home offers breathtaking Canyon Lake views from the back patio and throughout the home's rear-facing windows. Inside, you'll find elegant hardwood floors, an abundance of natural light, and a spacious open-concept layout. The living room is a showstopper with a floor-to-ceiling stone fireplace and built-in shelving, while the gourmet kitchen features alder wood cabinets, built-in appliances, and a large center island with a breakfast bar. French doors lead to a quiet study with plantation shutters, perfect for a home office. The spacious primary suite captures lake views and includes a double vanity, walk-in shower, and extra cabinetry for storage. Secondary bedrooms share a Jack and Jill bathroom, and a fourth bedroom doubles as a flex room with access to the covered patio, ideal for additional living space. The well-equipped laundry room includes a utility sink, ample cabinetry with wine storage, and generous counter space. Outdoors, the covered patio invites relaxation, offering ample room for seating and dining against a backdrop of stunning lake and hill country views, shaded by large oak trees. The oversized 3-car garage (36x25) easily accommodates a Texas-sized truck and is also eager to accommodate a hobby or additional tools or toys. The stairs to the attic is a feature that should not be overlooked! This staircase provides safe access to additional storage above the large garage. Located on the north side of Canyon Lake, Mystic Shores residents enjoy exclusive lake access, including boat ramps, lakefront parks, two community pools, sports courts, community boat and RV storage, and scenic nature preserves with walking and biking trails. Don't miss your chance to make this lake-view paradise your home!
Zillow last checked: 8 hours ago
Listing updated: March 03, 2025 at 07:48pm
Listed by:
Christopher Frickel TREC #614542 (512) 820-1475,
Keller Williams Realty
Source: LERA MLS,MLS#: 1821936
Facts & features
Interior
Bedrooms & bathrooms
- Bedrooms: 4
- Bathrooms: 3
- Full bathrooms: 2
- 1/2 bathrooms: 1
Primary bedroom
- Features: Walk-In Closet(s)
- Area: 240
- Dimensions: 16 x 15
Bedroom 2
- Area: 156
- Dimensions: 13 x 12
Bedroom 3
- Area: 168
- Dimensions: 14 x 12
Bedroom 4
- Area: 210
- Dimensions: 15 x 14
Primary bathroom
- Features: Shower Only, Separate Vanity, Double Vanity
- Area: 192
- Dimensions: 16 x 12
Dining room
- Area: 156
- Dimensions: 12 x 13
Kitchen
- Area: 240
- Dimensions: 15 x 16
Living room
- Area: 304
- Dimensions: 19 x 16
Office
- Area: 144
- Dimensions: 12 x 12
Heating
- Central, Electric
Cooling
- Ceiling Fan(s), Central Air
Appliances
- Included: Cooktop, Built-In Oven, Microwave, Disposal, Dishwasher, Water Softener Owned, Electric Water Heater
- Laundry: Main Level, Laundry Room, Washer Hookup, Dryer Connection
Features
- Two Living Area, Liv/Din Combo, Separate Dining Room, Eat-in Kitchen, Two Eating Areas, Kitchen Island, Breakfast Bar, Study/Library, Utility Room Inside, 1st Floor Lvl/No Steps, Open Floorplan, Walk-In Closet(s), Ceiling Fan(s), Solid Counter Tops, Programmable Thermostat
- Flooring: Carpet, Ceramic Tile, Wood
- Windows: Double Pane Windows, Window Coverings
- Has basement: No
- Attic: Partially Finished,Partially Floored,Permanent Stairs
- Number of fireplaces: 1
- Fireplace features: One, Living Room
Interior area
- Total structure area: 3,027
- Total interior livable area: 3,027 sqft
Property
Parking
- Total spaces: 3
- Parking features: Three Car Garage, Attached, Oversized, Garage Door Opener, Open
- Attached garage spaces: 3
Accessibility
- Accessibility features: No Steps Down, Level Drive, No Stairs, First Floor Bath, Full Bath/Bed on 1st Flr, First Floor Bedroom
Features
- Levels: One
- Stories: 1
- Patio & porch: Patio, Covered
- Exterior features: Rain Gutters
- Pool features: None, Community
- Has water view: Yes
- Water view: Water
Lot
- Size: 1.69 Acres
- Features: 1 - 2 Acres, Rolling Slope
- Residential vegetation: Mature Trees, Partially Wooded, Mature Trees (ext feat)
Details
- Parcel number: 360150023600
Construction
Type & style
- Home type: SingleFamily
- Architectural style: Ranch,Texas Hill Country
- Property subtype: Single Family Residence
Materials
- 4 Sides Masonry, Stone, Stucco, Radiant Barrier
- Foundation: Slab
- Roof: Composition
Condition
- Pre-Owned
- New construction: No
- Year built: 2016
Utilities & green energy
- Electric: PEC
- Sewer: Septic
- Water: TX Water Co, Water System
- Utilities for property: Private Garbage Service
Community & neighborhood
Security
- Security features: Smoke Detector(s)
Community
- Community features: Waterfront Access, Tennis Court(s), Clubhouse, Playground, Jogging Trails, Sports Court, Bike Trails, BBQ/Grill, Basketball Court, Volleyball Court, Lake/River Park, Boat Ramp, Boat Dock
Location
- Region: Spring Branch
- Subdivision: Mystic Shores
HOA & financial
HOA
- Has HOA: Yes
- HOA fee: $414 annually
- Association name: MYSTIC SHORES POA
Other
Other facts
- Listing terms: Conventional,Cash
- Road surface type: Paved
Price history
| Date | Event | Price |
|---|---|---|
| 3/3/2025 | Sold | -- |
Source: | ||
| 1/22/2025 | Contingent | $799,000$264/sqft |
Source: | ||
| 12/4/2024 | Price change | $799,000-2%$264/sqft |
Source: | ||
| 11/7/2024 | Listed for sale | $815,000-2%$269/sqft |
Source: | ||
| 9/8/2024 | Listing removed | $832,000$275/sqft |
Source: | ||
Public tax history
| Year | Property taxes | Tax assessment |
|---|---|---|
| 2025 | -- | $765,505 +10% |
| 2024 | $3,535 +1.3% | $695,914 +10% |
| 2023 | $3,490 -37.7% | $632,649 +10% |
Find assessor info on the county website
Neighborhood: 78070
Nearby schools
GreatSchools rating
- 8/10Rebecca Creek Elementary SchoolGrades: PK-5Distance: 0.3 mi
- 8/10Mt Valley Middle SchoolGrades: 6-8Distance: 10 mi
- 6/10Canyon Lake High SchoolGrades: 9-12Distance: 5.3 mi
Schools provided by the listing agent
- Elementary: Rebecca Creek
- Middle: Mountain Valley
- High: Canyon Lake
- District: Comal
Source: LERA MLS. This data may not be complete. We recommend contacting the local school district to confirm school assignments for this home.
Get a cash offer in 3 minutes
Find out how much your home could sell for in as little as 3 minutes with a no-obligation cash offer.
Estimated market value$755,300
Get a cash offer in 3 minutes
Find out how much your home could sell for in as little as 3 minutes with a no-obligation cash offer.
Estimated market value
$755,300


