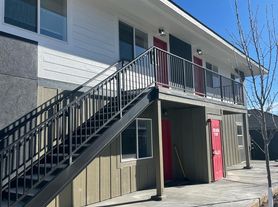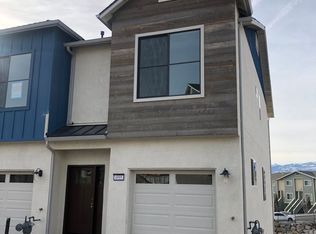Fabulous Reno Historical House - Charming with Modern Updates
Apply at HubbRealty. View through Rently. Beautifully remodeled 3 Bedroom, 1 Bath house in Reno in the historic Wells District, close to dining and shopping. Two car garage and ample space for a boat or RV (on approval). Gourmet kitchen with Kitchenaid Cafe stainless appliances, granite counters, large island, gas range, and beautiful custom cabinets. Charming ginger-bread built-in dining room cabinets, arched doorways, and beautiful deluxe bathroom. Hardwood floors through out. Alcove beyond the living room features a fireplace and shelves. The third bedroom can be used as a home office just off the living room with privacy or open sliding doors. The rooms are light and bright with high ceilings and large windows. Large basement for additional storage. Washer, dryer, extra refrigerator. The back yard is fantastic with tons of gardening beds and patios. Flat rate water $50/month. Shared landscaping expense $50/month. No roommates. Pet Rent $75/$100/month for one dog or one cat respectively, and additional deposit with pet approval. View this property on your own through Rently. Click on this link to schedule a showing at your convenience:
Our office will call you to schedule your showing after you have registered. Beware of rental scams and deal with local agents only. We do not advertise on CL or FB Marketplace. Renter's Insurance is required and is easily obtainable. This property allows self guided viewing without an appointment. Contact for details.
House for rent
$2,395/mo
215 Claremont St, Reno, NV 89502
3beds
1,336sqft
Price may not include required fees and charges.
Single family residence
Available now
Cats, dogs OK
None
In unit laundry
None parking
-- Heating
What's special
Large basementLarge windowsHigh ceilingsGardening bedsGourmet kitchenHardwood floorsArched doorways
- 14 days |
- -- |
- -- |
Travel times
Renting now? Get $1,000 closer to owning
Unlock a $400 renter bonus, plus up to a $600 savings match when you open a Foyer+ account.
Offers by Foyer; terms for both apply. Details on landing page.
Facts & features
Interior
Bedrooms & bathrooms
- Bedrooms: 3
- Bathrooms: 1
- Full bathrooms: 1
Cooling
- Contact manager
Appliances
- Included: Dryer, Washer
- Laundry: Contact manager
Interior area
- Total interior livable area: 1,336 sqft
Property
Parking
- Parking features: Contact manager
- Details: Contact manager
Features
- Exterior features: Heating system: none, Utilities fee required
Details
- Parcel number: 01322203
Construction
Type & style
- Home type: SingleFamily
- Property subtype: Single Family Residence
Community & HOA
Location
- Region: Reno
Financial & listing details
- Lease term: Contact For Details
Price history
| Date | Event | Price |
|---|---|---|
| 9/23/2025 | Listed for rent | $2,395-11.3%$2/sqft |
Source: Zillow Rentals | ||
| 4/8/2024 | Listing removed | -- |
Source: Zillow Rentals | ||
| 3/27/2024 | Listed for rent | $2,700-1.5%$2/sqft |
Source: Zillow Rentals | ||
| 5/23/2023 | Sold | $325,000$243/sqft |
Source: Public Record | ||
| 3/22/2022 | Listing removed | -- |
Source: Zillow Rental Manager | ||

