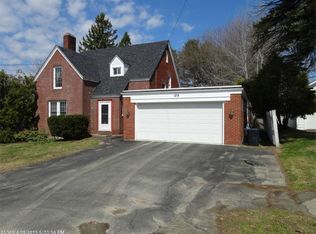Closed
$542,000
215 Clyde Road, Bangor, ME 04401
6beds
3,440sqft
Single Family Residence
Built in 1955
9,583.2 Square Feet Lot
$553,300 Zestimate®
$158/sqft
$3,465 Estimated rent
Home value
$553,300
Estimated sales range
Not available
$3,465/mo
Zestimate® history
Loading...
Owner options
Explore your selling options
What's special
Bangor Contemporary in the Heart of Little City
Originally built in 1955 by notable builder John Russell, this mid-century gem is located in the desirable Little City neighborhood. True to its era, the home showcases custom decorative wood features, built-in bookcases, a sunken living room, solid hardwood floors, and large picture windows that bring in natural light.
In 2004, the home was thoughtfully expanded with a second-floor addition, adding three spacious bedrooms, including a primary suite. The current owners have carefully balanced modern updates—such as renovated bathrooms and a stylish kitchen—with the home's original character, preserving the unique details that make this property stand out.
Step outside to a tropical backyard retreat featuring an in-ground pool, tiki bar, firepit, and hot tub, all surrounded by a generous patio and seating areas perfect for entertaining.
The finished basement offers a billiard room, play area, and direct access to the attached garage, providing both functionality and fun.
This one-of-a-kind home blends timeless architecture with updated amenities—perfect for those seeking style, comfort, and a prime location.
Zillow last checked: 8 hours ago
Listing updated: October 24, 2025 at 09:03am
Listed by:
ERA Dawson-Bradford Co.
Bought with:
ERA Dawson-Bradford Co.
Source: Maine Listings,MLS#: 1633710
Facts & features
Interior
Bedrooms & bathrooms
- Bedrooms: 6
- Bathrooms: 3
- Full bathrooms: 3
Primary bedroom
- Features: Closet, Full Bath, Separate Shower, Soaking Tub, Suite
- Level: Second
Bedroom 2
- Features: Closet
- Level: First
Bedroom 3
- Features: Closet
- Level: First
Bedroom 4
- Features: Closet
- Level: Second
Bedroom 5
- Features: Closet
- Level: Second
Dining room
- Level: First
Exercise room
- Level: Basement
Family room
- Level: Basement
Kitchen
- Features: Pantry
- Level: First
Living room
- Features: Built-in Features, Formal, Wood Burning Fireplace
- Level: First
Media room
- Features: Built-in Features
- Level: First
Office
- Features: Closet
- Level: First
Heating
- Baseboard, Heat Pump, Hot Water
Cooling
- Heat Pump
Appliances
- Included: Dishwasher, Dryer, Microwave, Electric Range, Refrigerator, Washer
Features
- 1st Floor Bedroom, One-Floor Living, Pantry
- Flooring: Ceramic Tile, Hardwood, Luxury Vinyl
- Doors: Storm Door(s)
- Windows: Double Pane Windows
- Basement: Interior Entry,Finished,Full
- Number of fireplaces: 1
Interior area
- Total structure area: 3,440
- Total interior livable area: 3,440 sqft
- Finished area above ground: 2,840
- Finished area below ground: 600
Property
Parking
- Total spaces: 2
- Parking features: Paved, 1 - 4 Spaces, Garage Door Opener
- Attached garage spaces: 2
Accessibility
- Accessibility features: 32 - 36 Inch Doors
Features
- Levels: Multi/Split
- Patio & porch: Deck, Patio, Porch
- Has view: Yes
- View description: Scenic, Trees/Woods
Lot
- Size: 9,583 sqft
- Features: City Lot, Near Golf Course, Near Shopping, Near Turnpike/Interstate, Near Town, Neighborhood, Rolling Slope, Landscaped
Details
- Parcel number: BANGM029L027
- Zoning: URD 1
- Other equipment: Cable, Internet Access Available
Construction
Type & style
- Home type: SingleFamily
- Architectural style: Contemporary,Raised Ranch,Ranch,Split Level
- Property subtype: Single Family Residence
Materials
- Wood Frame, Brick, Wood Siding
- Roof: Pitched,Shingle
Condition
- Year built: 1955
Utilities & green energy
- Electric: Circuit Breakers
- Sewer: Public Sewer
- Water: Public
Green energy
- Energy efficient items: Thermostat, Recirculating Hot Water
Community & neighborhood
Location
- Region: Bangor
Other
Other facts
- Road surface type: Paved
Price history
| Date | Event | Price |
|---|---|---|
| 10/24/2025 | Sold | $542,000-1.5%$158/sqft |
Source: | ||
| 9/9/2025 | Contingent | $550,000$160/sqft |
Source: | ||
| 9/5/2025 | Listed for sale | $550,000$160/sqft |
Source: | ||
| 8/13/2025 | Contingent | $550,000$160/sqft |
Source: | ||
| 8/9/2025 | Listed for sale | $550,000$160/sqft |
Source: | ||
Public tax history
| Year | Property taxes | Tax assessment |
|---|---|---|
| 2024 | $6,295 | $328,700 |
| 2023 | $6,295 +6.5% | $328,700 +13.4% |
| 2022 | $5,912 +5.4% | $289,800 +15.2% |
Find assessor info on the county website
Neighborhood: 04401
Nearby schools
GreatSchools rating
- 8/10Mary Snow SchoolGrades: 4-5Distance: 0.4 mi
- 9/10William S. Cohen SchoolGrades: 6-8Distance: 1.3 mi
- 6/10Bangor High SchoolGrades: 9-12Distance: 1 mi
Get pre-qualified for a loan
At Zillow Home Loans, we can pre-qualify you in as little as 5 minutes with no impact to your credit score.An equal housing lender. NMLS #10287.
