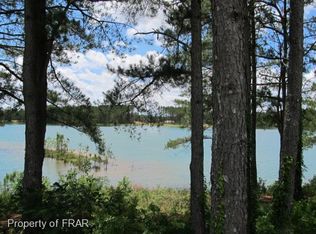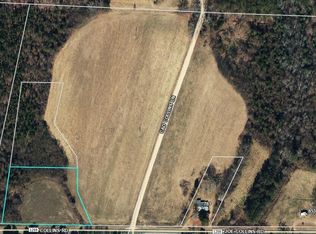Sold for $495,000
$495,000
215 Collins Rd, Lillington, NC 27546
3beds
2,553sqft
Single Family Residence, Residential, Manufactured Home
Built in 2012
-- sqft lot
$495,400 Zestimate®
$194/sqft
$1,929 Estimated rent
Home value
$495,400
$451,000 - $545,000
$1,929/mo
Zestimate® history
Loading...
Owner options
Explore your selling options
What's special
LAKE FRONT!! Whether you're looking for a peaceful full-time residence, a weekend getaway, or an investment opportunity, 215 Collins Road offers it all — along with character and charm. Don't miss your chance to make this one-of-a-kind property yours! Nestled on a spacious 1.4-acre lot with peaceful water views and a portion of the property offering water access on Collins Lake, this unique retreat is full of unexpected extras. The charming manufactured home is all on one level. Enjoy varied fruit trees and some of the biggest fig trees you've ever seen. A large detached garage with finished space above offers incredible potential — perfect for a future guest suite, hobby space, or storage...just needs flooring to suit your use. You'll also find a large shelter with additional storage to accommodate all your outdoor equipment or entertaining needs. Step inside and discover a thoughtfully designed kitchen featuring custom pull-out cabinets and stunning tile work making meal prep both functional and beautiful. The spacious deck is ideal for relaxing or entertaining while overlooking the vast water view, and the inviting fire pit area is perfect for cozy evenings under the stars. With plenty of parking, this property is well-suited for gatherings and has even been successfully used as an Airbnb and private rental offering income potential or a wonderful place for guests to enjoy.
Zillow last checked: 8 hours ago
Listing updated: October 28, 2025 at 01:11am
Listed by:
Christie Yarbrough 919-524-0564,
RE/MAX United
Bought with:
ASHLEY SCHAUS, 288657
KELLER WILLIAMS REALTY (PINEHURST)
Source: Doorify MLS,MLS#: 10107971
Facts & features
Interior
Bedrooms & bathrooms
- Bedrooms: 3
- Bathrooms: 3
- Full bathrooms: 2
- 1/2 bathrooms: 1
Heating
- Heat Pump
Cooling
- Central Air
Features
- Kitchen Island
- Flooring: Carpet, Ceramic Tile, Hardwood, Laminate
Interior area
- Total structure area: 2,553
- Total interior livable area: 2,553 sqft
- Finished area above ground: 2,553
- Finished area below ground: 0
Property
Parking
- Total spaces: 10
- Parking features: Detached Carport, Garage
- Garage spaces: 4
- Carport spaces: 2
- Covered spaces: 6
- Uncovered spaces: 4
Features
- Levels: One
- Stories: 1
- Patio & porch: Deck, Patio
- Has view: Yes
- View description: Lake
- Has water view: Yes
- Water view: Lake
Lot
- Features: Lake on Lot
Details
- Additional structures: See Remarks
- Parcel number: 0631208726.000
- Special conditions: Standard
Construction
Type & style
- Home type: MobileManufactured
- Architectural style: Ranch
- Property subtype: Single Family Residence, Residential, Manufactured Home
Materials
- Vinyl Siding
- Foundation: Raised
- Roof: Shingle
Condition
- New construction: No
- Year built: 2012
Utilities & green energy
- Sewer: Septic Tank
- Water: Public
Community & neighborhood
Location
- Region: Lillington
- Subdivision: Not in a Subdivision
Price history
| Date | Event | Price |
|---|---|---|
| 9/22/2025 | Sold | $495,000-5.7%$194/sqft |
Source: | ||
| 8/12/2025 | Pending sale | $525,000$206/sqft |
Source: | ||
| 7/8/2025 | Listed for sale | $525,000-16%$206/sqft |
Source: | ||
| 6/3/2025 | Listing removed | $624,900$245/sqft |
Source: | ||
| 5/2/2025 | Listed for sale | $624,900+774%$245/sqft |
Source: | ||
Public tax history
| Year | Property taxes | Tax assessment |
|---|---|---|
| 2025 | -- | $292,060 +302.9% |
| 2024 | $501 | $72,490 |
| 2023 | $501 +3% | $72,490 |
Find assessor info on the county website
Neighborhood: 27546
Nearby schools
GreatSchools rating
- 1/10Boone Trail ElementaryGrades: PK-5Distance: 3.9 mi
- 7/10Western Harnett MiddleGrades: 6-8Distance: 8.5 mi
- 3/10Western Harnett HighGrades: 9-12Distance: 8.2 mi
Schools provided by the listing agent
- Elementary: Harnett - Boone Trail
- Middle: Harnett - West Harnett
- High: Harnett - Western Harnett
Source: Doorify MLS. This data may not be complete. We recommend contacting the local school district to confirm school assignments for this home.
Get a cash offer in 3 minutes
Find out how much your home could sell for in as little as 3 minutes with a no-obligation cash offer.
Estimated market value$495,400
Get a cash offer in 3 minutes
Find out how much your home could sell for in as little as 3 minutes with a no-obligation cash offer.
Estimated market value
$495,400

