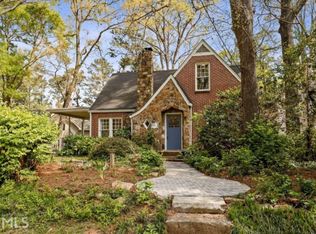Closed
$787,000
215 Coventry Rd, Decatur, GA 30030
4beds
1,765sqft
Single Family Residence
Built in 1949
8,712 Square Feet Lot
$829,400 Zestimate®
$446/sqft
$3,337 Estimated rent
Home value
$829,400
$780,000 - $879,000
$3,337/mo
Zestimate® history
Loading...
Owner options
Explore your selling options
What's special
Truly Charming 4 Bedroom Home in the City of Decatur! Come and experience the perfect blend of modern convenience and small-town charm in this delightful 4-bedroom, 2-bath home located in the heart of Decatur. Oozing curb appeal, this home is just a short walk, ride or roll away from the downtown restaurants, playgrounds, shopping, and vibrant festivals. Easy access to all the highly ranked City Schools of Decatur! Step inside and be greeted by an inviting light-filled floor plan that is perfect for entertaining and comfortable living. The large family room features a cozy fireplace, creating a warm and welcoming atmosphere. Adjacent to the family room you will find a spacious dining room just right for dinner with family or friends! Prepare to be WOWED by the exquisite, fully renovated chef's kitchen. Boasting quartz countertops, stainless steel appliances, and an ABUNDANCE of white cabinetry, this kitchen is a dream come true for any culinary enthusiast - designed by a chef! Need a dedicated workspace? Look no further! This home offers a window lined office space just off the kitchen, providing a quiet and productive area for all your professional needs. Additionally, a separate laundry room with room for a 2nd refrigerator adds convenience to your daily routine. The main level features 2 generously sized bedrooms and a fully renovated bath. Upstairs, you'll find a large Owner's suite with an en-suite bathroom, providing a retreat to unwind and rejuvenate. An additional bedroom can be used as a 4th bedroom, office, or nursery, catering to your unique lifestyle. Step outside and relax on the front screened-in porch, a terrific spot to wave at your friendly neighbors and savor your morning coffee. The private back deck, adorned with lush landscaping and fully fenced yard, offers a serene escape for outdoor gatherings and peaceful relaxation. One car carport. Don't miss the opportunity to make this charming home your own. With its prime location, inviting floor plan, and stunning kitchen, it's a true gem - come and enjoy all the City of Decatur offers!
Zillow last checked: 8 hours ago
Listing updated: April 09, 2024 at 06:20pm
Listed by:
Christine Aiken 404-735-6027,
Keller Williams Realty,
Alex Smith Meier 404-788-6729,
Keller Williams Realty
Bought with:
Jonathan Monnier, 356870
Adams Realtors
Source: GAMLS,MLS#: 10262922
Facts & features
Interior
Bedrooms & bathrooms
- Bedrooms: 4
- Bathrooms: 2
- Full bathrooms: 2
- Main level bathrooms: 1
- Main level bedrooms: 2
Kitchen
- Features: Kitchen Island, Pantry
Heating
- Natural Gas, Forced Air
Cooling
- Electric, Central Air
Appliances
- Included: Gas Water Heater, Dryer, Washer, Dishwasher, Microwave, Refrigerator
- Laundry: Mud Room
Features
- High Ceilings, Split Bedroom Plan
- Flooring: Hardwood, Tile
- Windows: Window Treatments
- Basement: Crawl Space,Exterior Entry
- Number of fireplaces: 1
- Fireplace features: Living Room
- Common walls with other units/homes: No Common Walls
Interior area
- Total structure area: 1,765
- Total interior livable area: 1,765 sqft
- Finished area above ground: 1,765
- Finished area below ground: 0
Property
Parking
- Total spaces: 2
- Parking features: Carport
- Has carport: Yes
Features
- Levels: Two
- Stories: 2
- Patio & porch: Deck, Screened
- Fencing: Back Yard
- Has view: Yes
- View description: City
- Waterfront features: No Dock Or Boathouse
- Body of water: None
Lot
- Size: 8,712 sqft
- Features: Private
Details
- Parcel number: 15 245 04 032
Construction
Type & style
- Home type: SingleFamily
- Architectural style: Brick 4 Side,Ranch,Traditional
- Property subtype: Single Family Residence
Materials
- Brick
- Foundation: Pillar/Post/Pier
- Roof: Composition
Condition
- Resale
- New construction: No
- Year built: 1949
Utilities & green energy
- Sewer: Public Sewer
- Water: Public
- Utilities for property: Cable Available, Electricity Available, High Speed Internet, Natural Gas Available, Sewer Available, Water Available
Green energy
- Energy efficient items: Appliances
Community & neighborhood
Security
- Security features: Smoke Detector(s)
Community
- Community features: Near Public Transport, Walk To Schools, Near Shopping
Location
- Region: Decatur
- Subdivision: Ponce De Leon Heights
HOA & financial
HOA
- Has HOA: No
- Services included: None
Other
Other facts
- Listing agreement: Exclusive Right To Sell
- Listing terms: 1031 Exchange,Cash,Conventional
Price history
| Date | Event | Price |
|---|---|---|
| 4/9/2024 | Sold | $787,000+1.5%$446/sqft |
Source: | ||
| 3/14/2024 | Pending sale | $775,000$439/sqft |
Source: | ||
| 3/7/2024 | Listed for sale | $775,000$439/sqft |
Source: | ||
Public tax history
| Year | Property taxes | Tax assessment |
|---|---|---|
| 2025 | $10,795 +25.1% | $306,960 +17.1% |
| 2024 | $8,627 +141788.6% | $262,040 +3.1% |
| 2023 | $6 -3.5% | $254,280 +17.4% |
Find assessor info on the county website
Neighborhood: West Clairemont
Nearby schools
GreatSchools rating
- NAWestchester Elementary SchoolGrades: PK-2Distance: 0.3 mi
- 8/10Beacon Hill Middle SchoolGrades: 6-8Distance: 0.9 mi
- 9/10Decatur High SchoolGrades: 9-12Distance: 0.8 mi
Schools provided by the listing agent
- Elementary: Westchester
- Middle: Beacon Hill
- High: Decatur
Source: GAMLS. This data may not be complete. We recommend contacting the local school district to confirm school assignments for this home.
Get a cash offer in 3 minutes
Find out how much your home could sell for in as little as 3 minutes with a no-obligation cash offer.
Estimated market value$829,400
Get a cash offer in 3 minutes
Find out how much your home could sell for in as little as 3 minutes with a no-obligation cash offer.
Estimated market value
$829,400
