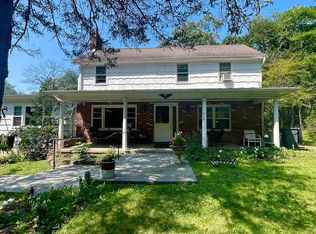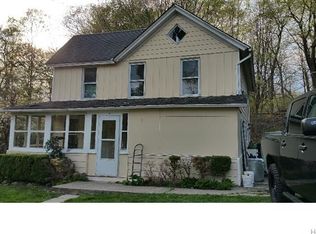Sold for $785,000
$785,000
215 Croton Dam Road, Ossining, NY 10562
3beds
2,271sqft
Single Family Residence, Residential
Built in 1952
0.51 Acres Lot
$907,300 Zestimate®
$346/sqft
$4,309 Estimated rent
Home value
$907,300
$844,000 - $980,000
$4,309/mo
Zestimate® history
Loading...
Owner options
Explore your selling options
What's special
Enter through the wrought iron gates to a spacious sun-drenched Cape style home that was expanded and renovated in 2006.The heart of the home is the spacious chef's kitchen with sky light, granite counters, stainless steel appliances & tremendous work space. Oversized dining room with tray ceiling and wall of windows offers phenomenal views of the lake & flat property (.51 acres). Over-sized living room with wood burning fireplace, family room, 1st floor bedroom, hall bath with jacuzzi tub. The 2nd floor is comprised of two bedrooms & hall bath. Lower level consists of the family rm, bedroom, full bath, laundry rm /mechanical room & oversized 2 car heated garage, This property boasts a picturesque setting with lush landscaping with chicken coop, vegetable garden, apple, pear & peach trees. Private patio area with wood burning oven perfect for year round cooking. Large yard and parking area is perfect for hosting casual gatherings or grand receptions. Sold "AS IS" Additional Information: HeatingFuel:Oil Above Ground,ParkingFeatures:2 Car Attached,
Zillow last checked: 8 hours ago
Listing updated: November 16, 2024 at 07:15am
Listed by:
Silvana Daly 914-523-6401,
The Foxes Real Estate 914-949-7903
Bought with:
Eva Casoria, 10301218304
eXp Realty
Source: OneKey® MLS,MLS#: H6247113
Facts & features
Interior
Bedrooms & bathrooms
- Bedrooms: 3
- Bathrooms: 2
- Full bathrooms: 2
Other
- Description: Entry hall, living room with FPL, Kitchen, Dining room, family room, bedroom, hall bath
- Level: First
Other
- Description: Master bedroom, bedroom, hall bath
- Level: Second
Other
- Description: Family room with bar area, bedroom, bath, laundry/utility room, 2 car heated garage
- Level: Basement
Heating
- Hot Water, Oil, Propane
Cooling
- Central Air
Appliances
- Included: Dishwasher, Dryer, Microwave, Refrigerator, Washer, Oil Water Heater
Features
- Central Vacuum, Eat-in Kitchen, Formal Dining, First Floor Bedroom
- Flooring: Carpet, Hardwood
- Basement: Finished
- Attic: Finished,Full
- Number of fireplaces: 1
Interior area
- Total structure area: 2,271
- Total interior livable area: 2,271 sqft
Property
Parking
- Total spaces: 2
- Parking features: Attached, Driveway
- Has uncovered spaces: Yes
Features
- Levels: Three Or More
- Stories: 3
- Waterfront features: Water Access
Lot
- Size: 0.51 Acres
- Features: Level, Near Public Transit, Near School
Details
- Parcel number: 3600080017000010000001
Construction
Type & style
- Home type: SingleFamily
- Architectural style: Cape Cod
- Property subtype: Single Family Residence, Residential
Materials
- Brick, Other, Stucco
- Foundation: Other
Condition
- Year built: 1952
- Major remodel year: 2006
Utilities & green energy
- Sewer: Septic Tank
- Utilities for property: Trash Collection Public
Community & neighborhood
Community
- Community features: Park
Location
- Region: Ossining
Other
Other facts
- Listing agreement: Exclusive Right To Sell
- Listing terms: Cash
Price history
| Date | Event | Price |
|---|---|---|
| 6/10/2024 | Sold | $785,000-0.6%$346/sqft |
Source: | ||
| 2/16/2024 | Pending sale | $790,000$348/sqft |
Source: | ||
| 1/26/2024 | Listing removed | -- |
Source: | ||
| 7/31/2023 | Price change | $790,000-3.6%$348/sqft |
Source: | ||
| 5/9/2023 | Listed for sale | $819,900+80.2%$361/sqft |
Source: | ||
Public tax history
| Year | Property taxes | Tax assessment |
|---|---|---|
| 2024 | -- | $120,000 |
| 2023 | -- | $120,000 |
| 2022 | -- | $120,000 |
Find assessor info on the county website
Neighborhood: 10562
Nearby schools
GreatSchools rating
- NABrookside SchoolGrades: K-2Distance: 0.7 mi
- 5/10Anne M Dorner Middle SchoolGrades: 6-8Distance: 1.5 mi
- 4/10Ossining High SchoolGrades: 9-12Distance: 2.2 mi
Schools provided by the listing agent
- Middle: Anne M Dorner Middle School
- High: Ossining High School
Source: OneKey® MLS. This data may not be complete. We recommend contacting the local school district to confirm school assignments for this home.
Get a cash offer in 3 minutes
Find out how much your home could sell for in as little as 3 minutes with a no-obligation cash offer.
Estimated market value$907,300
Get a cash offer in 3 minutes
Find out how much your home could sell for in as little as 3 minutes with a no-obligation cash offer.
Estimated market value
$907,300

