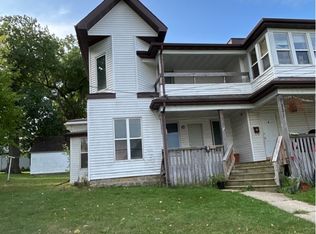Sold
$235,000
215 Elm St, Ripon, WI 54971
4beds
2,400sqft
Single Family Residence
Built in 1912
4,791.6 Square Feet Lot
$242,100 Zestimate®
$98/sqft
$1,848 Estimated rent
Home value
$242,100
$199,000 - $293,000
$1,848/mo
Zestimate® history
Loading...
Owner options
Explore your selling options
What's special
Spacious 4-Bedroom Home Near Downtown Ripon! This well-maintained 4-bedroom, 2-bath home offers 2,400 sqft of comfortable living space just steps from downtown Ripon and Ripon College campus. With large bedrooms and mechanical updates, it’s a solid fit for anyone looking for space, character, and convenience. The home features updated windows, furnace, and AC, helping ensure efficiency and peace of mind year-round. A sunroom off the kitchen and another off the master bedroom provide flexible spaces for relaxation or extra work space. The fenced-in yard offers privacy and room to enjoy the outdoors. Located in a walkable neighborhood close to shops, restaurants, and campus events, this home is a practical choice with lasting appeal.
Zillow last checked: 8 hours ago
Listing updated: January 03, 2026 at 10:47am
Listed by:
Adashun Jones, Inc.
Bought with:
Non-Member Account
RANW Non-Member Account
Source: RANW,MLS#: 50313143
Facts & features
Interior
Bedrooms & bathrooms
- Bedrooms: 4
- Bathrooms: 2
- Full bathrooms: 2
Bedroom 1
- Level: Upper
- Dimensions: 14x14
Bedroom 2
- Level: Upper
- Dimensions: 14x14
Bedroom 3
- Level: Upper
- Dimensions: 14x14
Bedroom 4
- Level: Upper
- Dimensions: 14x14
Family room
- Level: Main
- Dimensions: 14x14
Formal dining room
- Level: Main
- Dimensions: 14x14
Kitchen
- Level: Main
- Dimensions: 14x14
Living room
- Level: Main
- Dimensions: 14x14
Cooling
- Central Air
Features
- Basement: Full
- Has fireplace: No
- Fireplace features: None
Interior area
- Total interior livable area: 2,400 sqft
- Finished area above ground: 2,400
- Finished area below ground: 0
Property
Parking
- Total spaces: 2
- Parking features: Detached
- Garage spaces: 2
Accessibility
- Accessibility features: Level Drive, Level Lot
Lot
- Size: 4,791 sqft
Details
- Parcel number: RIP161499CE92000
- Zoning: Residential
- Special conditions: Arms Length
Construction
Type & style
- Home type: SingleFamily
- Property subtype: Single Family Residence
Materials
- Shake Siding
- Foundation: Stone
Condition
- New construction: No
- Year built: 1912
Utilities & green energy
- Sewer: Public Sewer
- Water: Public
Community & neighborhood
Location
- Region: Ripon
Price history
| Date | Event | Price |
|---|---|---|
| 10/20/2025 | Sold | $235,000-8.6%$98/sqft |
Source: RANW #50313143 Report a problem | ||
| 10/20/2025 | Pending sale | $257,000$107/sqft |
Source: RANW #50313143 Report a problem | ||
| 9/17/2025 | Contingent | $257,000$107/sqft |
Source: | ||
| 9/8/2025 | Price change | $257,000-3%$107/sqft |
Source: RANW #50313143 Report a problem | ||
| 8/21/2025 | Listed for sale | $265,000$110/sqft |
Source: | ||
Public tax history
| Year | Property taxes | Tax assessment |
|---|---|---|
| 2024 | $2,799 +1% | $124,800 |
| 2023 | $2,773 -4.6% | $124,800 |
| 2022 | $2,906 +0.9% | $124,800 |
Find assessor info on the county website
Neighborhood: 54971
Nearby schools
GreatSchools rating
- 4/10Murray Park Elementary SchoolGrades: 3-5Distance: 0.8 mi
- 5/10Ripon Middle SchoolGrades: 6-8Distance: 0.8 mi
- 6/10Ripon High SchoolGrades: 9-12Distance: 0.8 mi
Get pre-qualified for a loan
At Zillow Home Loans, we can pre-qualify you in as little as 5 minutes with no impact to your credit score.An equal housing lender. NMLS #10287.
Sell with ease on Zillow
Get a Zillow Showcase℠ listing at no additional cost and you could sell for —faster.
$242,100
2% more+$4,842
With Zillow Showcase(estimated)$246,942
