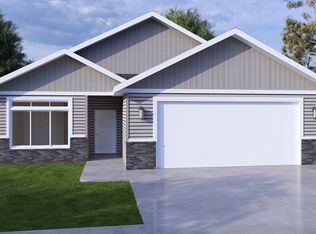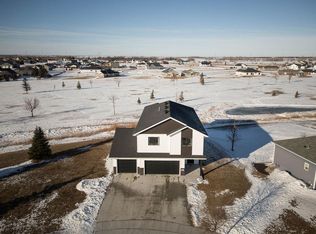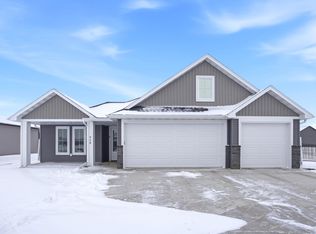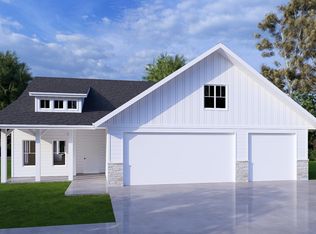Welcome to your Fairway Vista! This stunning slab on grade home with premium golf course views, boasts an open floor plan with vaulted and tray ceilings which provide a spacious and airy ambiance. Relax and enjoy the quiet luxury lifestyle of the Mapleton Golf Course community located just minutes from West Fargo/Fargo. This home is just under 2000sq feet and offers 3 bedrooms and 2 bathrooms. It includes a luxurious master en-suite designed for comfort and style. The master bedroom features a tray ceiling, a generous walk-in closet, and a walk-in zero entrance tiled shower for a spa-like experience. The kitchen is a chef’s delight with quartz countertops and solid wood custom cabinets. Enjoy the durability and beauty of hard surface Coretec flooring throughout the home. Energy efficiency and comfort are prioritized with a gas furnace and Jeld-Wen Premium windows. The exterior showcases LP Smart siding, ensuring both durability and curb appeal. An oversized heated garage provides ample space for vehicles and storage. Outside, the sprinkler system will keep the landscaping lush and green. As part of a well-maintained HOA community, you’ll enjoy additional amenities and peace of mind. Don’t miss the opportunity to make this exceptional property your forever home!
Active
Price cut: $20K (12/15)
$495,000
215 Emma Ct, Mapleton, ND 58059
3beds
2,000sqft
Est.:
Single Family Residence
Built in 2024
9,365.4 Square Feet Lot
$493,900 Zestimate®
$248/sqft
$330/mo HOA
What's special
Oversized heated garageQuartz countertopsSolid wood custom cabinetsVaulted and tray ceilingsJeld-wen premium windowsLp smart sidingLuxurious master en-suite
- 247 days |
- 615 |
- 13 |
Zillow last checked: 8 hours ago
Listing updated: February 17, 2026 at 12:07pm
Listed by:
Lisa M Brown 701-840-2578,
REALTY XPERTS 701-356-5300
Source: NorthstarMLS as distributed by MLS GRID,MLS#: 6746649
Tour with a local agent
Facts & features
Interior
Bedrooms & bathrooms
- Bedrooms: 3
- Bathrooms: 2
- Full bathrooms: 2
Bedroom
- Level: Main
Bedroom 2
- Level: Main
Bedroom 3
- Level: Main
Bathroom
- Level: Main
Bathroom
- Level: Main
Dining room
- Level: Main
Kitchen
- Level: Main
Laundry
- Level: Main
Living room
- Level: Main
Utility room
- Level: Main
Heating
- Forced Air
Cooling
- Central Air
Appliances
- Included: Dishwasher, Microwave, Range, Refrigerator
Features
- Basement: Other
Interior area
- Total structure area: 2,000
- Total interior livable area: 2,000 sqft
- Finished area above ground: 2,000
- Finished area below ground: 0
Property
Parking
- Total spaces: 2
- Parking features: Attached
- Attached garage spaces: 2
Accessibility
- Accessibility features: Accessible Entrance, Accessible Full Bath, Accessible Kitchen, Doors 36"+, Customized Wheelchair Accessible, No Step Entry
Features
- Levels: One
- Stories: 1
Lot
- Size: 9,365.4 Square Feet
Details
- Foundation area: 2000
- Parcel number: 18029000690000
- Zoning description: Residential-Single Family
Construction
Type & style
- Home type: SingleFamily
- Property subtype: Single Family Residence
Materials
- Roof: Asphalt
Condition
- New construction: Yes
- Year built: 2024
Utilities & green energy
- Gas: Other
- Sewer: City Sewer/Connected
- Water: City Water/Connected
Community & HOA
Community
- Subdivision: Ashmoor Glen 4th Add
HOA
- Has HOA: Yes
- Services included: Lawn Care, Snow Removal
- HOA fee: $330 monthly
- HOA name: Ashmoor Village
- HOA phone: 701-866-9289
Location
- Region: Mapleton
Financial & listing details
- Price per square foot: $248/sqft
- Tax assessed value: $39,800
- Annual tax amount: $503
- Date on market: 6/28/2025
- Cumulative days on market: 70 days
Estimated market value
$493,900
$469,000 - $519,000
$2,511/mo
Price history
Price history
| Date | Event | Price |
|---|---|---|
| 12/15/2025 | Price change | $495,000-3.9%$248/sqft |
Source: | ||
| 6/28/2025 | Listed for sale | $515,000-2.8%$258/sqft |
Source: | ||
| 6/26/2025 | Listing removed | $530,000$265/sqft |
Source: | ||
| 8/9/2024 | Listed for sale | $530,000+784.8%$265/sqft |
Source: | ||
| 6/14/2024 | Sold | -- |
Source: | ||
| 6/5/2024 | Pending sale | $59,900$30/sqft |
Source: | ||
| 5/28/2024 | Listed for sale | $59,900$30/sqft |
Source: | ||
Public tax history
Public tax history
| Year | Property taxes | Tax assessment |
|---|---|---|
| 2024 | $634 +1.6% | $39,800 |
| 2023 | $625 +6.7% | $39,800 |
| 2022 | $585 +1392% | $39,800 +5585.7% |
| 2021 | $39 | $700 |
Find assessor info on the county website
BuyAbility℠ payment
Est. payment
$3,382/mo
Principal & interest
$2553
Property taxes
$499
HOA Fees
$330
Climate risks
Neighborhood: 58059
Nearby schools
GreatSchools rating
- 5/10Mapleton Elementary SchoolGrades: PK-6Distance: 0.5 mi
- NARural Cass Spec Ed UnitGrades: Distance: 0.5 mi





