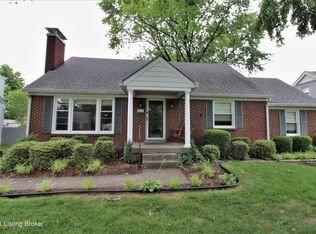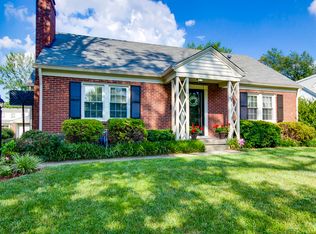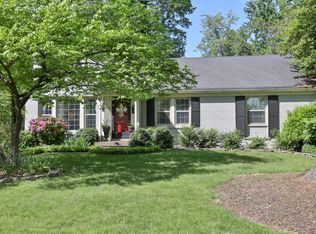Sold for $409,000
$409,000
215 Fairmeade Rd, Saint Matthews, KY 40207
4beds
2,394sqft
Single Family Residence
Built in 1950
9,147.6 Square Feet Lot
$424,600 Zestimate®
$171/sqft
$3,265 Estimated rent
Home value
$424,600
$399,000 - $454,000
$3,265/mo
Zestimate® history
Loading...
Owner options
Explore your selling options
What's special
Situated in the heart of St. Matthews just moments from the area's best dining and shopping, this charming Cape Cod is a must see! Situated on a spacious lot, including a fully fenced in-ground pool, it boasts 4 bedrooms, 2 full baths, a finished basement, and a detached 2 car garage. With hardwood floors and bright windows throughout the first floor, buyers will appreciate the charm and character of this home. The light-filled living room with fireplace flanked on either side by bookshelves adjoins the updated kitchen with white cabinetry, a stylish tile backsplash, stainless steel appliances, and island with additional storage and seating. The dining area opens to the sunroom that overlooks the home's spacious entertaining deck, in ground pool, paver patio, and gazebo. Back inside, you'll find a first floor primary bedroom, along with an additional bedroom and full bath. On the second floor, you'll find two large bedrooms, an additional full bathroom, and newly installed carpet. The finished basement includes a family room, bar area, and bonus area that could be used as an office or playroom. The unfinished side includes the laundry room, and storage/utility area, which features a newer water heater and HVAC. Don't miss this captivating home - schedule a private tour today!
Zillow last checked: 8 hours ago
Listing updated: January 27, 2025 at 07:22am
Listed by:
The Noe Group 502-292-7200,
Lenihan Sotheby's Int'l Realty
Bought with:
Marcia Wolfe, 263156
Nest Realty
Source: GLARMLS,MLS#: 1664261
Facts & features
Interior
Bedrooms & bathrooms
- Bedrooms: 4
- Bathrooms: 2
- Full bathrooms: 2
Primary bedroom
- Level: First
Bedroom
- Level: First
Bedroom
- Level: Second
Bedroom
- Level: Second
Full bathroom
- Level: First
Full bathroom
- Level: Second
Family room
- Level: Basement
Kitchen
- Level: First
Laundry
- Level: Basement
Living room
- Level: First
Sun room
- Level: First
Heating
- Forced Air, Natural Gas
Cooling
- Central Air
Features
- Basement: Partially Finished
- Has fireplace: No
Interior area
- Total structure area: 1,873
- Total interior livable area: 2,394 sqft
- Finished area above ground: 1,873
- Finished area below ground: 521
Property
Parking
- Total spaces: 1
- Parking features: Detached, Driveway
- Garage spaces: 1
- Has uncovered spaces: Yes
Features
- Stories: 2
- Patio & porch: Deck, Patio
- Has private pool: Yes
- Pool features: In Ground
- Fencing: Full
Lot
- Size: 9,147 sqft
- Features: Level
Details
- Parcel number: 053600310000
Construction
Type & style
- Home type: SingleFamily
- Architectural style: Cape Cod
- Property subtype: Single Family Residence
Materials
- Wood Frame, Brick Veneer, Brick
- Foundation: Concrete Perimeter
- Roof: Shingle
Condition
- Year built: 1950
Utilities & green energy
- Sewer: Public Sewer
- Water: Public
Community & neighborhood
Location
- Region: Saint Matthews
- Subdivision: Fairmeade
HOA & financial
HOA
- Has HOA: No
Price history
| Date | Event | Price |
|---|---|---|
| 9/13/2024 | Sold | $409,000$171/sqft |
Source: | ||
| 8/15/2024 | Contingent | $409,000$171/sqft |
Source: | ||
| 8/12/2024 | Listed for sale | $409,000$171/sqft |
Source: | ||
| 8/2/2024 | Contingent | $409,000$171/sqft |
Source: | ||
| 7/20/2024 | Price change | $409,000-2.6%$171/sqft |
Source: | ||
Public tax history
| Year | Property taxes | Tax assessment |
|---|---|---|
| 2021 | $3,510 +18.1% | $283,020 +10.2% |
| 2020 | $2,972 | $256,850 |
| 2019 | $2,972 +3.3% | $256,850 |
Find assessor info on the county website
Neighborhood: Saint Matthews
Nearby schools
GreatSchools rating
- 5/10St Matthews Elementary SchoolGrades: K-5Distance: 0.4 mi
- 5/10Westport Middle SchoolGrades: 6-8Distance: 2.7 mi
- 1/10Waggener High SchoolGrades: 9-12Distance: 0.3 mi

Get pre-qualified for a loan
At Zillow Home Loans, we can pre-qualify you in as little as 5 minutes with no impact to your credit score.An equal housing lender. NMLS #10287.


