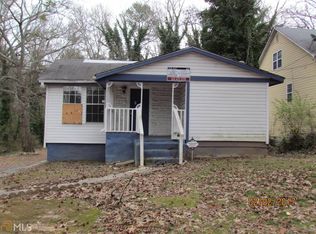City life awaits you and Westside Atlanta is on the rise! Take a look at this modern, updated bungalow located in the heart of the city. Enjoy fun get-togethers in your oversized backyard, perfect for multiple seating areas, a private oasis and boasts a gated private parking pad that fits 8+ vehicles. As you walk through the front door your eyes are drawn to the open concept and beautiful recessed lighting throughout. The kitchen has ample cabinet space along with quartz countertops, and a one of a kind pantry. The primary suite bathroom features a double vanity and custom tiled shower. There is a full, unfinished and detached basement with an additional 1,100sqft, perfect for storing bikes, recreation and gym equipment, or turning it into an art studio, office, etc. Fully equipped with a 220v outlet by the front of the house for EV car charging. All new roof, installed in 2019. Very private lot with neighbors only to one side. This home has no HOA, and is conveniently located within 1 mile of the Brand New Westside Park (Atlanta's newest and largest park/green space), and minutes from the Mercedes Benz Stadium, neighborhood parks, right on the Beltline Trail, and all the shops and dining in West Midtown. Location. Location. Location.
This property is off market, which means it's not currently listed for sale or rent on Zillow. This may be different from what's available on other websites or public sources.
