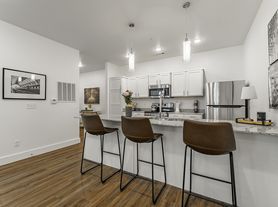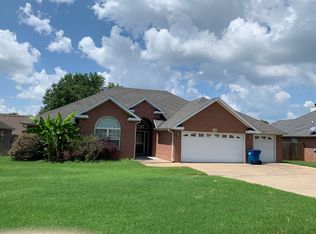Welcome to this stunning 4-bedroom, 2-bathroom home located in the charming community of Pea Ridge, AR. This property boasts a range of high-quality amenities that ensure a comfortable and luxurious living experience. The home features spacious walk-in closets, providing ample storage space. The kitchen is a chef's dream with its granite counters, gas stove, and a convenient eat-in area. The home also includes a pantry for additional storage. The living area is enhanced by a beautiful fireplace, creating a warm and inviting atmosphere. The home's split floor plan offers a unique layout that maximizes space and privacy. The property also includes ceiling fans and blinds for added comfort and privacy. Step outside to a covered back patio, perfect for outdoor dining or relaxation. The backyard is fully fenced, offering an added layer of privacy. This home truly combines comfort, style, and convenience, making it a perfect choice for those seeking a high-quality living experience.
House for rent
$2,300/mo
215 Hunt St, Pea Ridge, AR 72751
4beds
2,013sqft
Price may not include required fees and charges.
Single family residence
Available now
Cats, dogs OK
Ceiling fan
Fireplace
What's special
Spacious walk-in closetsPantry for additional storageConvenient eat-in areaBeautiful fireplaceGas stoveGranite countersCeiling fans
- 35 days |
- -- |
- -- |
Zillow last checked: 8 hours ago
Listing updated: January 20, 2026 at 02:52am
Travel times
Facts & features
Interior
Bedrooms & bathrooms
- Bedrooms: 4
- Bathrooms: 2
- Full bathrooms: 2
Heating
- Fireplace
Cooling
- Ceiling Fan
Appliances
- Included: Dishwasher, Microwave, Range Oven, Stove
Features
- Ceiling Fan(s), Range/Oven, Walk-In Closet(s)
- Windows: Window Coverings
- Has fireplace: Yes
Interior area
- Total interior livable area: 2,013 sqft
Property
Parking
- Details: Contact manager
Features
- Patio & porch: Patio
- Exterior features: Granite Counters, Lawn, Range/Oven, eat in kitchen, split floor plan
Details
- Parcel number: 1303245000
Construction
Type & style
- Home type: SingleFamily
- Property subtype: Single Family Residence
Community & HOA
Location
- Region: Pea Ridge
Financial & listing details
- Lease term: Contact For Details
Price history
| Date | Event | Price |
|---|---|---|
| 12/17/2025 | Listed for rent | $2,300$1/sqft |
Source: Zillow Rentals Report a problem | ||
| 12/1/2025 | Listing removed | $399,999$199/sqft |
Source: | ||
| 9/18/2025 | Price change | $399,999-2.3%$199/sqft |
Source: | ||
| 8/28/2025 | Price change | $409,500-1.3%$203/sqft |
Source: | ||
| 7/6/2025 | Listed for sale | $415,000+37.8%$206/sqft |
Source: | ||
Neighborhood: 72751
Nearby schools
GreatSchools rating
- 7/10Pea Ridge Middle SchoolGrades: 5-6Distance: 1.1 mi
- 5/10Pea Ridge Junior High SchoolGrades: 7-9Distance: 1.3 mi
- 5/10Pea Ridge High SchoolGrades: 10-12Distance: 1.3 mi

