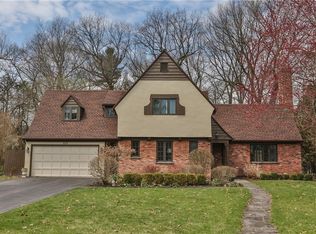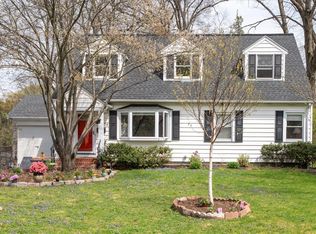Closed
$500,000
215 Inwood Dr, Rochester, NY 14625
5beds
2,731sqft
Single Family Residence
Built in 1937
0.46 Acres Lot
$517,500 Zestimate®
$183/sqft
$3,516 Estimated rent
Home value
$517,500
$481,000 - $559,000
$3,516/mo
Zestimate® history
Loading...
Owner options
Explore your selling options
What's special
Great home in a great location. Walk to the desired Indian Landing Elementary School, Ellison Park and Corbett’s Glen from this wonderful 5 bedroom 3.5 bath colonial with attached 2 car garage on a 100x 200 landscaped lot. First floor offers an eat in kitchen, large dining room, huge living room with a wood burning fireplace, a powder room and a heated 3 season room that leads to the amazing patio and fire pit area. There are two stairwells that run from the basement to the second floor. Upstairs there are 5 bedrooms and 3 full baths. The primary bedroom has a dressing area and a renovated private bath with heated floors. Bedroom 2 has direct access to the main 2nd floor bath. Bdrm 3 is large a bright. Bedrooms 4 and 5 have a jack and Jill bath and can be used as a guest/in-law suite. Currently bedroom 5 is an extremely large office. The basement is partially finished (basement fireplace is not operable). The back yard is amazing and private. There are low maintenance perennial gardens. Did I mention the amazing patio? Professionally done with pavers and a built in fire pit. The double wide driveway offers lots of parking and there is an electric car charger in the garage. Location provides access to both Brighton and Penfield summer rec. programs and summer camps. Delayed negotiations until Tuesday June 10, 2025 at Noon.
Zillow last checked: 8 hours ago
Listing updated: August 18, 2025 at 05:17am
Listed by:
Neil E. Rockow Jr. 585-279-8270,
RE/MAX Plus
Bought with:
Rachel Mirsky, 10401282777
Tom D Realty LLC
Source: NYSAMLSs,MLS#: R1610561 Originating MLS: Rochester
Originating MLS: Rochester
Facts & features
Interior
Bedrooms & bathrooms
- Bedrooms: 5
- Bathrooms: 4
- Full bathrooms: 3
- 1/2 bathrooms: 1
- Main level bathrooms: 1
Heating
- Gas, Forced Air
Cooling
- Central Air
Appliances
- Included: Dishwasher, Disposal, Gas Water Heater
- Laundry: In Basement
Features
- Ceiling Fan(s), Den, Separate/Formal Dining Room, Entrance Foyer, Eat-in Kitchen, Separate/Formal Living Room, Guest Accommodations, See Remarks, In-Law Floorplan, Bath in Primary Bedroom
- Flooring: Carpet, Ceramic Tile, Hardwood, Laminate, Varies
- Windows: Thermal Windows
- Basement: Full,Partially Finished
- Has fireplace: No
Interior area
- Total structure area: 2,731
- Total interior livable area: 2,731 sqft
Property
Parking
- Total spaces: 2
- Parking features: Attached, Garage, Driveway, Garage Door Opener
- Attached garage spaces: 2
Features
- Levels: Two
- Stories: 2
- Patio & porch: Patio
- Exterior features: Blacktop Driveway, Fence, Patio, Private Yard, See Remarks
- Fencing: Partial
Lot
- Size: 0.46 Acres
- Dimensions: 100 x 200
- Features: Near Public Transit, Rectangular, Rectangular Lot, Residential Lot
Details
- Additional structures: Shed(s), Storage
- Parcel number: 2620001231300003053000
- Special conditions: Standard
Construction
Type & style
- Home type: SingleFamily
- Architectural style: Colonial,Two Story
- Property subtype: Single Family Residence
Materials
- Vinyl Siding, Copper Plumbing
- Foundation: Block
- Roof: Asphalt,Architectural,Shingle
Condition
- Resale
- Year built: 1937
Utilities & green energy
- Electric: Circuit Breakers
- Sewer: Connected
- Water: Connected, Public
- Utilities for property: Cable Available, Electricity Connected, High Speed Internet Available, Sewer Connected, Water Connected
Community & neighborhood
Location
- Region: Rochester
- Subdivision: Ferndale Manor Sec B
Other
Other facts
- Listing terms: Cash,Conventional,FHA,VA Loan
Price history
| Date | Event | Price |
|---|---|---|
| 8/13/2025 | Sold | $500,000+0%$183/sqft |
Source: | ||
| 7/31/2025 | Pending sale | $499,900$183/sqft |
Source: | ||
| 7/31/2025 | Listing removed | $499,900$183/sqft |
Source: | ||
| 6/24/2025 | Pending sale | $499,900$183/sqft |
Source: | ||
| 6/11/2025 | Contingent | $499,900$183/sqft |
Source: | ||
Public tax history
| Year | Property taxes | Tax assessment |
|---|---|---|
| 2024 | -- | $255,900 |
| 2023 | -- | $255,900 |
| 2022 | -- | $255,900 |
Find assessor info on the county website
Neighborhood: 14625
Nearby schools
GreatSchools rating
- 7/10Indian Landing Elementary SchoolGrades: K-5Distance: 0.2 mi
- 7/10Bay Trail Middle SchoolGrades: 6-8Distance: 2.4 mi
- 8/10Penfield Senior High SchoolGrades: 9-12Distance: 2.8 mi
Schools provided by the listing agent
- District: Penfield
Source: NYSAMLSs. This data may not be complete. We recommend contacting the local school district to confirm school assignments for this home.

