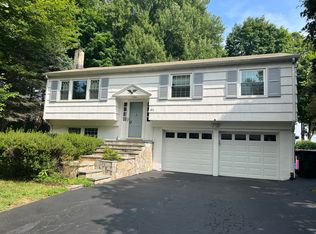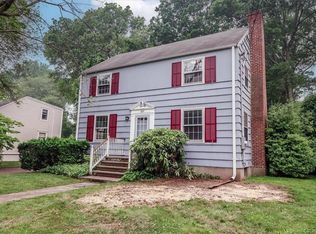Beautifully expanded and updated dormered Colonial Cape Cod home located in sought after Fairfield University area neighborhood. You will love the flow of the living room with wood burning fireplace and nearby office that opens to the large family room addition in the rear. The family room with bamboo floors, window seat storage and picture window has French doors that expands the living space to the outdoor easy care pressure treated deck with custom trellis, wired sound speakers & hot tub - all overlooking the expansive rear yard oasis. The updated kitchen with maple cabinets, island, granite counter-tops, ceiling speakers and mud room provides additional access to the rear deck for outdoor barbecuing. Nearby dining room with built-in corner hutch and full bath provide added main flr convenience. The 2nd flr includes the large master bedroom addition with hardwood floors, windows overlooking the back yard and his and her custom closets. Two additional nicely sized bedrooms with hardwood floors, built-ins and an updated full bath. The game room in the lower level offers flexibility as a fitness room or 2nd office. Plenty of storage in tool/laundry room area. Many Nice improvements including: Thermopane windows, newly paved double wide driveway, leaf guard gutters, architectural roof, landscape lighting. Short drive to Fairfield Metro or Fairfield Center Train Stations. Convenient to nearby Holland Hill "neighborhood" Elementary school with completed $18 Million renovation.
This property is off market, which means it's not currently listed for sale or rent on Zillow. This may be different from what's available on other websites or public sources.


