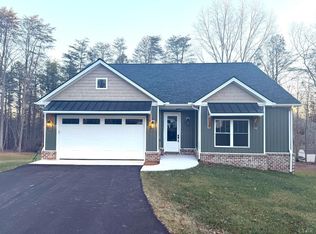Sold for $520,000 on 10/01/25
$520,000
215 Kent Rd, Evington, VA 24550
3beds
2,968sqft
Single Family Residence
Built in 2024
2.53 Acres Lot
$517,200 Zestimate®
$175/sqft
$2,304 Estimated rent
Home value
$517,200
$414,000 - $647,000
$2,304/mo
Zestimate® history
Loading...
Owner options
Explore your selling options
What's special
Built in 2024, this stunning, like-new home offers the perfect blend of modern sophistication and comfortable living. Enjoy one-level living, with a spacious full finished basement that provides endless possibilities for recreation, hobbies, and extra living space. Step inside to an inviting open-concept layout featuring luxury vinyl plank flooring throughout. The heart of the home is the living room, with a beautiful stone fireplace, perfect for cozy evenings. The kitchen is a chef's delight, boasting elegant granite countertops and ample cabinet space. The master suite is a true retreat, offering a spa-like master bath complete with a tile shower and a luxurious soaking tub - ideal for unwinding after a long day. Outside, a fenced-in backyard provides a private and secure space for your children or pets.Shentel fiber internet, Plus, a new water softener system has been installed for your convenience and comfort. This home truly has it all!
Zillow last checked: 8 hours ago
Listing updated: October 01, 2025 at 12:08pm
Listed by:
Charlie Watts 434-942-0840 charlie@wattsara.com,
Watts Auction Realty Appra Inc
Bought with:
Chris Johnson, 0225191124
Long & Foster-Forest
Source: LMLS,MLS#: 360748 Originating MLS: Lynchburg Board of Realtors
Originating MLS: Lynchburg Board of Realtors
Facts & features
Interior
Bedrooms & bathrooms
- Bedrooms: 3
- Bathrooms: 2
- Full bathrooms: 2
Primary bedroom
- Level: First
- Area: 195
- Dimensions: 15 x 13
Bedroom
- Dimensions: 0 x 0
Bedroom 2
- Level: First
- Area: 130
- Dimensions: 13 x 10
Bedroom 3
- Level: First
- Area: 156
- Dimensions: 13 x 12
Bedroom 4
- Area: 0
- Dimensions: 0 x 0
Bedroom 5
- Area: 0
- Dimensions: 0 x 0
Dining room
- Area: 0
- Dimensions: 0 x 0
Family room
- Area: 0
- Dimensions: 0 x 0
Great room
- Area: 0
- Dimensions: 0 x 0
Kitchen
- Level: First
- Area: 210
- Dimensions: 15 x 14
Living room
- Level: First
- Area: 210
- Dimensions: 15 x 14
Office
- Area: 0
- Dimensions: 0 x 0
Heating
- Heat Pump
Cooling
- Heat Pump
Appliances
- Included: Dishwasher, Microwave, Electric Range, Refrigerator, Electric Water Heater
- Laundry: Laundry Room
Features
- Ceiling Fan(s), Drywall, Free-Standing Tub, Main Level Bedroom, Primary Bed w/Bath, Pantry, Rods, Tile Bath(s), Walk-In Closet(s)
- Flooring: Tile, Vinyl Plank
- Basement: Exterior Entry,Finished,Full,Game Room,Bath/Stubbed
- Attic: Scuttle
- Number of fireplaces: 1
- Fireplace features: 1 Fireplace, Stone
Interior area
- Total structure area: 2,968
- Total interior livable area: 2,968 sqft
- Finished area above ground: 1,484
- Finished area below ground: 1,484
Property
Parking
- Parking features: Paved Drive
- Has garage: Yes
- Has uncovered spaces: Yes
Features
- Levels: One
- Patio & porch: Porch
- Exterior features: Garden
- Fencing: Fenced
Lot
- Size: 2.53 Acres
- Features: Secluded
Details
- Additional structures: Storage
- Parcel number: 40C2
- Zoning: A
Construction
Type & style
- Home type: SingleFamily
- Architectural style: Ranch
- Property subtype: Single Family Residence
Materials
- Brick, Vinyl Siding
- Roof: Shingle
Condition
- New construction: Yes
- Year built: 2024
Utilities & green energy
- Electric: Southside Elec CoOp
- Sewer: Septic Tank
- Water: Well
- Utilities for property: Cable Available, Cable Connections
Community & neighborhood
Location
- Region: Evington
Price history
| Date | Event | Price |
|---|---|---|
| 10/1/2025 | Sold | $520,000-1.9%$175/sqft |
Source: | ||
| 9/19/2025 | Pending sale | $529,900$179/sqft |
Source: | ||
| 7/21/2025 | Listed for sale | $529,900+12.9%$179/sqft |
Source: | ||
| 7/15/2024 | Sold | $469,500-0.1%$158/sqft |
Source: | ||
| 4/29/2024 | Pending sale | $469,900$158/sqft |
Source: | ||
Public tax history
| Year | Property taxes | Tax assessment |
|---|---|---|
| 2024 | $141 | $361,400 |
Find assessor info on the county website
Neighborhood: 24550
Nearby schools
GreatSchools rating
- 7/10Leesville Road Elementary SchoolGrades: PK-5Distance: 7.9 mi
- 4/10Brookville Middle SchoolGrades: 6-8Distance: 8.4 mi
- 5/10Brookville High SchoolGrades: 9-12Distance: 8.5 mi

Get pre-qualified for a loan
At Zillow Home Loans, we can pre-qualify you in as little as 5 minutes with no impact to your credit score.An equal housing lender. NMLS #10287.
