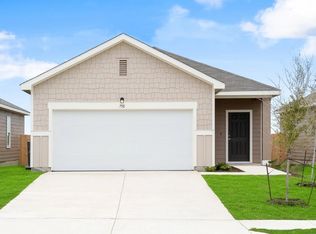Spacious 5-bedroom, 3-bath home with 2,618 sq ft, a 2-car garage, and a welcoming covered entry. Inside, enjoy a soft-carpeted living area that flows into a flexible dining space and an open kitchen with stainless steel appliances, including a double-door fridge, microwave, oven, dishwasher, and pantry. The well-designed layout includes bedrooms with walk-in closets and bathrooms with both single and double vanities. Outside, a fully fenced backyard offers space and privacy for relaxing or entertaining. Pet Policy: $500 refundable deposit per pet, $25 monthly pet rent per pet Admin Fee: $295 due at lease signing Pet registration required at: https allcountycapital.
This property is off market, which means it's not currently listed for sale or rent on Zillow. This may be different from what's available on other websites or public sources.
