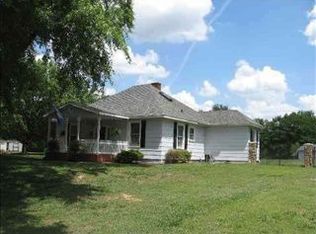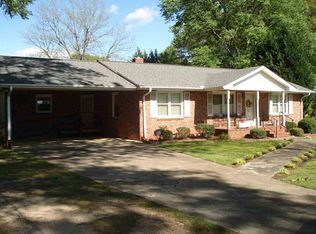Sold co op member
$284,000
215 McAbee Rd, Roebuck, SC 29376
3beds
1,312sqft
Single Family Residence
Built in 2023
0.7 Acres Lot
$293,900 Zestimate®
$216/sqft
$1,898 Estimated rent
Home value
$293,900
$270,000 - $317,000
$1,898/mo
Zestimate® history
Loading...
Owner options
Explore your selling options
What's special
***Seller will entertain back up offers! Please continue to show*** Charming and move-in ready, this 3-bedroom, 2-bath home at 215 McAbee Road in Roebuck, SC, provides the perfect combination of comfort and convenience. Situated on a spacious 0.70-acre lot with no HOA, this property boasts an open floor plan ideal for modern living. The home features luxury vinyl plank floors, ceiling fans, and a thoughtfully designed kitchen with an island for added workspace and dining. No more slamming drawers with the soft close. Let's not forget the pressure of the water being regulated. The master suite, located on the main level, includes a walk-in closet and an en-suite bath for your ultimate retreat. A walk-in laundry room adds to the functionality of the home. The double-car garage with a side entry provides ample parking and storage. Nestled in a desirable area of District 6, this property is close to schools and just minutes from downtown Spartanburg and I-26, making it an excellent choice for commuters. Don't miss this opportunity to own a beautiful home in a prime location! Schedule your showing today!
Zillow last checked: 8 hours ago
Listing updated: April 18, 2025 at 06:01pm
Listed by:
Holly West 864-415-3905,
Coldwell Banker Caine Real Est
Bought with:
Maegan Watson, SC
Keller Williams on Main
Source: SAR,MLS#: 319468
Facts & features
Interior
Bedrooms & bathrooms
- Bedrooms: 3
- Bathrooms: 2
- Full bathrooms: 2
- Main level bathrooms: 2
- Main level bedrooms: 3
Primary bedroom
- Level: First
- Area: 195
- Dimensions: 15x13
Bedroom 2
- Level: First
- Area: 132
- Dimensions: 11x12
Bedroom 3
- Level: First
- Area: 120
- Dimensions: 10x12
Dining room
- Level: First
- Area: 64
- Dimensions: 8x8
Kitchen
- Level: First
- Area: 204
- Dimensions: 17x12
Laundry
- Level: First
- Area: 40
- Dimensions: 5x8
Living room
- Level: First
- Area: 238
- Dimensions: 17x14
Other
- Description: Double Car Garage
- Level: First
- Area: 483
- Dimensions: 23x21
Other
- Description: Front Porch
- Level: First
- Area: 90
- Dimensions: 5x18
Patio
- Level: First
- Area: 108
- Dimensions: 6x18
Heating
- Forced Air, Electricity
Cooling
- Central Air, Electricity
Appliances
- Included: Dishwasher, Disposal, Electric Cooktop, Electric Oven, Microwave, Electric Water Heater
- Laundry: 1st Floor, Electric Dryer Hookup, Walk-In, Washer Hookup
Features
- Ceiling Fan(s), Cathedral Ceiling(s), Ceiling - Smooth, Solid Surface Counters, Open Floorplan, Split Bedroom Plan
- Flooring: Ceramic Tile, Luxury Vinyl
- Windows: Window Treatments
- Has basement: No
- Attic: Storage
- Has fireplace: No
Interior area
- Total interior livable area: 1,312 sqft
- Finished area above ground: 1,312
- Finished area below ground: 0
Property
Parking
- Total spaces: 2
- Parking features: Attached, 2 Car Attached, Garage Door Opener, Garage, Secured, Garage Faces Side, Attached Garage
- Attached garage spaces: 2
- Has uncovered spaces: Yes
Features
- Levels: One
- Patio & porch: Porch
- Exterior features: Aluminum/Vinyl Trim
Lot
- Size: 0.70 Acres
- Dimensions: 144 x 208 x 145 x 212
- Features: Level
- Topography: Level
Details
- Parcel number: 6290802200
- Zoning: Residential
Construction
Type & style
- Home type: SingleFamily
- Architectural style: Traditional
- Property subtype: Single Family Residence
Materials
- Vinyl Siding
- Foundation: Slab
- Roof: Architectural
Condition
- New construction: No
- Year built: 2023
Utilities & green energy
- Electric: Duke
- Sewer: Septic Tank
- Water: Public, WRWD
Community & neighborhood
Community
- Community features: None
Location
- Region: Roebuck
- Subdivision: None
Price history
| Date | Event | Price |
|---|---|---|
| 4/14/2025 | Sold | $284,000-3.7%$216/sqft |
Source: | ||
| 3/25/2025 | Pending sale | $294,777$225/sqft |
Source: | ||
| 3/20/2025 | Price change | $294,777-1.7%$225/sqft |
Source: | ||
| 1/29/2025 | Listed for sale | $299,777+9%$228/sqft |
Source: | ||
| 5/31/2023 | Sold | $275,000-8%$210/sqft |
Source: | ||
Public tax history
| Year | Property taxes | Tax assessment |
|---|---|---|
| 2025 | -- | $11,000 -33.3% |
| 2024 | $2,060 +138.6% | $16,500 +594.4% |
| 2023 | $863 | $2,376 +61.6% |
Find assessor info on the county website
Neighborhood: 29376
Nearby schools
GreatSchools rating
- 8/10Roebuck Elementary SchoolGrades: PK-5Distance: 0.9 mi
- NADorman High Freshman CampusGrades: 9Distance: 2.3 mi
- 4/10R. P. Dawkins Middle SchoolGrades: 6-8Distance: 1.5 mi
Schools provided by the listing agent
- Elementary: 6-Roebuck Pr
- Middle: 6-Gable Middle
- High: 6-Dorman High
Source: SAR. This data may not be complete. We recommend contacting the local school district to confirm school assignments for this home.
Get a cash offer in 3 minutes
Find out how much your home could sell for in as little as 3 minutes with a no-obligation cash offer.
Estimated market value$293,900
Get a cash offer in 3 minutes
Find out how much your home could sell for in as little as 3 minutes with a no-obligation cash offer.
Estimated market value
$293,900

