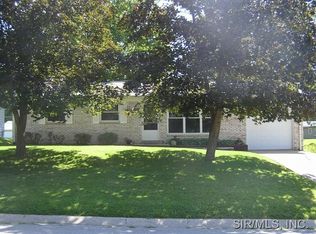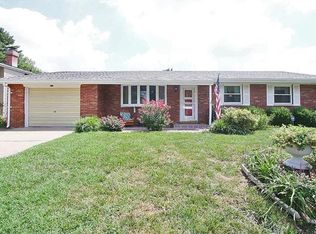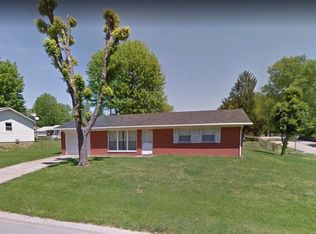Fall in love with this beautifully remodeled brick ranch you have to see in person to appreciate. Move right in! This home features a fully finished walk-out basement with open floor plan filled with natural light. Fall in love with the glamorous updated kitchen boasting stainless steel appliances, subway tiled backsplash, modern two-toned kitchen cabinet design, bartop dining, & plenty of countertop space! Master bedroom, remodeled 1/2 bath, 2 more guest rooms, and a fully remodeled full bath round out the main level. Updated basement has tons of space! L-shaped family room or game room, nearby bonus space with sink and cabinets would make a great wet bar, extra non-conforming bedroom or bonus room, additional new half bath, utility area, plus storage. Enjoy quiet time in the screened in patio, or entertaining in the fenced back yard. New floors throughout, freshly painted, new electrical service panel, waterproofed basement w/ warranty. SO many updates! Schedule your showing TODAY!
This property is off market, which means it's not currently listed for sale or rent on Zillow. This may be different from what's available on other websites or public sources.


