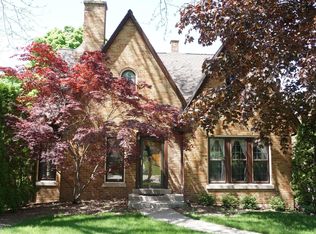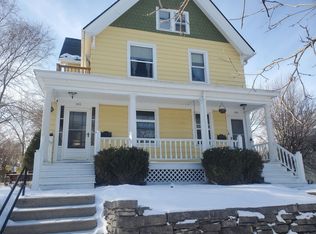Closed
$313,000
215 North Spring STREET, Port Washington, WI 53074
3beds
1,248sqft
Single Family Residence
Built in 1910
10,454.4 Square Feet Lot
$-- Zestimate®
$251/sqft
$1,863 Estimated rent
Home value
Not available
Estimated sales range
Not available
$1,863/mo
Zestimate® history
Loading...
Owner options
Explore your selling options
What's special
Move in ready! Recently remodeled retaining the character with wide base moldings and trim. Enter in enclosed front porch. Kitchen updated with new cabinets, countertops, fixtures and stainless steel appliances. Updated main level 1/2 bath. Three bedrooms upstairs with plenty of closet space and updated full bath. Basement stays dry with all the rain we have gotten this year with a updated drain tile system. Newer mechanicals. All newer windows, doors and Roof. Maintenance free exterior. Relax on the rear patio and enjoy a large rear yard. Lake Michigan is steps away from Downtown Port. Visit historic sites, enjoy the marina, Harbor Walk, and parks, and stroll along historic streets. Port Washington boasts some of the most picturesque downtown views on the Great Lake
Zillow last checked: 8 hours ago
Listing updated: April 23, 2025 at 01:57am
Listed by:
Warren Krahn,
EXIT Realty Horizons-Gmtwn
Bought with:
Rachel Wilde
Source: WIREX MLS,MLS#: 1887111 Originating MLS: Metro MLS
Originating MLS: Metro MLS
Facts & features
Interior
Bedrooms & bathrooms
- Bedrooms: 3
- Bathrooms: 2
- Full bathrooms: 1
- 1/2 bathrooms: 1
Primary bedroom
- Level: Upper
- Area: 132
- Dimensions: 12 x 11
Bedroom 2
- Level: Upper
- Area: 110
- Dimensions: 11 x 10
Bedroom 3
- Level: Upper
- Area: 99
- Dimensions: 11 x 9
Bathroom
- Features: Tub Only, Shower Over Tub
Dining room
- Level: Main
- Area: 143
- Dimensions: 13 x 11
Kitchen
- Level: Main
- Area: 110
- Dimensions: 11 x 10
Living room
- Level: Main
- Area: 182
- Dimensions: 14 x 13
Heating
- Natural Gas, Forced Air
Cooling
- Central Air
Appliances
- Included: Dryer, Oven, Range, Refrigerator, Washer
Features
- Walk-In Closet(s)
- Flooring: Wood or Sim.Wood Floors
- Basement: Block,Stone,Sump Pump
Interior area
- Total structure area: 1,248
- Total interior livable area: 1,248 sqft
- Finished area above ground: 1,248
Property
Parking
- Total spaces: 1.5
- Parking features: Garage Door Opener, Detached, 1 Car
- Garage spaces: 1.5
Features
- Levels: Two
- Stories: 2
- Patio & porch: Patio
Lot
- Size: 10,454 sqft
- Features: Sidewalks
Details
- Parcel number: 160560503000
- Zoning: Residential
- Special conditions: Arms Length
Construction
Type & style
- Home type: SingleFamily
- Architectural style: Colonial
- Property subtype: Single Family Residence
Materials
- Aluminum/Steel, Aluminum Siding, Aluminum Trim, Vinyl Siding
Condition
- 21+ Years
- New construction: No
- Year built: 1910
Utilities & green energy
- Sewer: Public Sewer
- Water: Public
- Utilities for property: Cable Available
Community & neighborhood
Location
- Region: Port Washington
- Municipality: Port Washington
Price history
| Date | Event | Price |
|---|---|---|
| 9/12/2024 | Sold | $313,000+5%$251/sqft |
Source: | ||
| 8/17/2024 | Listed for sale | $298,000$239/sqft |
Source: | ||
| 8/12/2024 | Contingent | $298,000$239/sqft |
Source: | ||
| 8/9/2024 | Listed for sale | $298,000+54.9%$239/sqft |
Source: | ||
| 2/27/2020 | Sold | $192,400+1.3%$154/sqft |
Source: Public Record Report a problem | ||
Public tax history
| Year | Property taxes | Tax assessment |
|---|---|---|
| 2024 | $3,203 +10.6% | $194,100 |
| 2023 | $2,898 -0.8% | $194,100 |
| 2022 | $2,920 +1.5% | $194,100 |
Find assessor info on the county website
Neighborhood: 53074
Nearby schools
GreatSchools rating
- 10/10Dunwiddie Elementary SchoolGrades: PK-4Distance: 0.5 mi
- 7/10Thomas Jefferson Middle SchoolGrades: 5-8Distance: 1.1 mi
- 7/10Port Washington High SchoolGrades: 9-12Distance: 0.4 mi
Schools provided by the listing agent
- Middle: Thomas Jefferson
- High: Port Washington
- District: Port Washington-Saukville
Source: WIREX MLS. This data may not be complete. We recommend contacting the local school district to confirm school assignments for this home.
Get pre-qualified for a loan
At Zillow Home Loans, we can pre-qualify you in as little as 5 minutes with no impact to your credit score.An equal housing lender. NMLS #10287.

