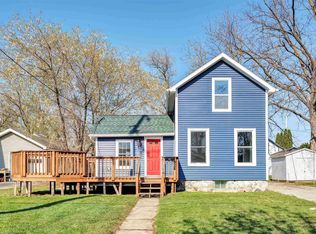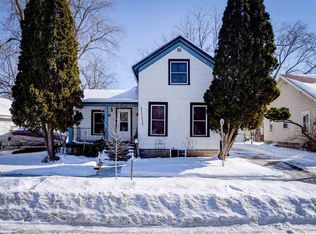Sold
$191,000
215 N State St, Appleton, WI 54911
4beds
1,512sqft
Single Family Residence
Built in 1919
5,227.2 Square Feet Lot
$-- Zestimate®
$126/sqft
$1,572 Estimated rent
Home value
Not available
Estimated sales range
Not available
$1,572/mo
Zestimate® history
Loading...
Owner options
Explore your selling options
What's special
Discover the timeless charm of this beautifully preserved 1919 home, located just STEPS from Downtown Appleton. From the welcoming front porch to the original hardwood floors, built-ins, & detailed woodwork, this home is full of classic character & charm. The bedrooms are spacious & have loads of closet space. There's a formal dining room with a built-in hutch & unique period features throughout. There's a convenience of a 1st floor bedroom & full bath as well. A little bit of sweat equity can bring the vitality & charm back to life!!! Truly a PRIME location near parks, shops, and restaurants. Don't miss this rare opportunity to own a piece of Appleton’s history. As this is an Estate Sale, please allow a minimum of 48 hours for binding. No binding on weekends or holidays.
Zillow last checked: 8 hours ago
Listing updated: August 19, 2025 at 03:23am
Listed by:
Dawn M Quait 920-570-4907,
Coldwell Banker Real Estate Group
Bought with:
Tamera Eskew
Todd Wiese Homeselling System, Inc.
Source: RANW,MLS#: 50311591
Facts & features
Interior
Bedrooms & bathrooms
- Bedrooms: 4
- Bathrooms: 1
- Full bathrooms: 1
Bedroom 1
- Level: Main
- Dimensions: 12x11
Bedroom 2
- Level: Upper
- Dimensions: 12x12
Bedroom 3
- Level: Upper
- Dimensions: 12x12
Bedroom 4
- Level: Upper
- Dimensions: 12x11
Formal dining room
- Level: Main
- Dimensions: 13x12
Kitchen
- Level: Main
- Dimensions: 16x11
Living room
- Level: Main
- Dimensions: 19x11
Other
- Description: Bonus Room
- Level: Upper
- Dimensions: 11x8
Heating
- Forced Air
Cooling
- Forced Air, Central Air
Appliances
- Included: Dryer, Range, Refrigerator, Washer
Features
- Formal Dining
- Flooring: Wood/Simulated Wood Fl
- Basement: Full
- Has fireplace: No
- Fireplace features: None
Interior area
- Total interior livable area: 1,512 sqft
- Finished area above ground: 1,512
- Finished area below ground: 0
Property
Parking
- Total spaces: 1
- Parking features: Detached
- Garage spaces: 1
Accessibility
- Accessibility features: 1st Floor Bedroom, 1st Floor Full Bath
Lot
- Size: 5,227 sqft
Details
- Parcel number: 315113100
- Zoning: Residential
- Special conditions: Arms Length
Construction
Type & style
- Home type: SingleFamily
- Property subtype: Single Family Residence
Materials
- Aluminum Siding, Shake Siding
- Foundation: Block
Condition
- New construction: No
- Year built: 1919
Utilities & green energy
- Sewer: Public Sewer
- Water: Public
Community & neighborhood
Location
- Region: Appleton
Price history
| Date | Event | Price |
|---|---|---|
| 8/15/2025 | Sold | $191,000+4.9%$126/sqft |
Source: RANW #50311591 Report a problem | ||
| 7/18/2025 | Contingent | $182,000$120/sqft |
Source: | ||
| 7/14/2025 | Listed for sale | $182,000$120/sqft |
Source: RANW #50311591 Report a problem | ||
Public tax history
| Year | Property taxes | Tax assessment |
|---|---|---|
| 2024 | $2,392 -4.3% | $170,800 |
| 2023 | $2,498 +3.8% | $170,800 +40.2% |
| 2022 | $2,406 -3.5% | $121,800 |
Find assessor info on the county website
Neighborhood: Downtown
Nearby schools
GreatSchools rating
- 5/10Lincoln Elementary SchoolGrades: PK-6Distance: 0.7 mi
- 3/10Wilson Middle SchoolGrades: 7-8Distance: 0.5 mi
- 4/10West High SchoolGrades: 9-12Distance: 0.8 mi

Get pre-qualified for a loan
At Zillow Home Loans, we can pre-qualify you in as little as 5 minutes with no impact to your credit score.An equal housing lender. NMLS #10287.

