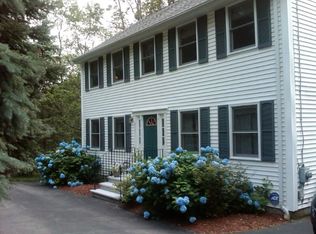Wow! Three levels of finished space on a 1.29 acre lot just 1.5 miles to RT 3. IN_LAW POTENTIAL . The STYLISH KITCHEN w/ quartz countertops and porcelain tile floor has stainless steel appliances and is part of this home's open floor plan. Enjoy extra touches like the ELECTRIC FIREPLACE wall & built-in countertop seating between the lvng room which add to appeal. The Great Room/Dining Room features cathedral ceiling, wood beams, ceiling fan and skylights! It has two sets of sliders to the AMAZING wood deck overlooking the ample flat yard. All 3 Bedrooms boast abundant closet space, nice lighting & hardwood floors. Other features in this beautifully updated home include laundry hookups on two levels, crown molding and chair rail plus new flooring throughout. Spacious family room, bedroom 3, office a full bathroom w/ marble floor completes the lower level. Large back deck and yard great for summer and fall BBQs! Billerica offers BRAND NEW High School and New Dog Park in Billerica.
This property is off market, which means it's not currently listed for sale or rent on Zillow. This may be different from what's available on other websites or public sources.
