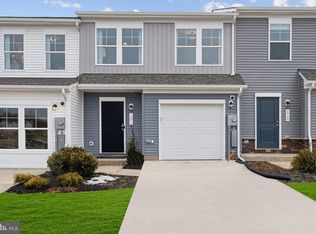Sold for $290,159
$290,159
215 Olympus Rd, Charles Town, WV 25414
3beds
1,470sqft
Townhouse
Built in 2025
1,800 Square Feet Lot
$291,100 Zestimate®
$197/sqft
$1,866 Estimated rent
Home value
$291,100
$259,000 - $329,000
$1,866/mo
Zestimate® history
Loading...
Owner options
Explore your selling options
What's special
STONE SPRING by appointment only unit 8/25. AVAILABLE for early SEPTEMBER Move-In! Welcome to The Rutledge, a brand-new Essence by Stanley Martin villa-style townhome designed for modern living. With 3 spacious bedrooms, 2.5 bathrooms, and an attached garage, this 2-level home offers more space and fewer stairs than a typical 3-level townhome. The open-concept layout features a bright family room, a stylish kitchen, and a dining area perfect for entertaining. Upstairs, the luxurious primary suite boasts a spa-like bath, while two oversized bedrooms provide flexibility for family, guests, or a home office. No surprises—the list price includes all options and upgrades! Live the Stone Spring Lifestyle Located in the heart of Charles Town, enjoy small-town charm with modern convenience. Stroll to Starbucks, visit the community dog park, or unwind at Harpers Ferry Brewing. Outdoor lovers will appreciate Jefferson County Memorial Park, and history buffs can explore Harpers Ferry, just 6 miles away. Plus, Hollywood Casino at Charles Town Races is right around the corner, with Leesburg, VA, just 30 minutes away. Don’t Miss Out! Schedule your tour today and experience the perfect blend of comfort, convenience, and adventure Sales office open daily- Monday, Tuesday, Friday and Saturday, 10 to 5, Sunday 12 to 5. [closed Wednesday and Thursday]. Model homes can be toured during closed hours using our "Self-Guided" access code. To access after hours, use the QR code posted on the model home's sales office front door and follow the directions. You'll be given an access code to unlock the model home to tour.
Zillow last checked: 8 hours ago
Listing updated: September 25, 2025 at 09:38am
Listed by:
Dick Bryan 703-967-2073,
The Bryan Group Real Estate, LLC
Bought with:
Lindsey Cook, 0225233742
Corcoran McEnearney
Source: Bright MLS,MLS#: WVJF2017900
Facts & features
Interior
Bedrooms & bathrooms
- Bedrooms: 3
- Bathrooms: 3
- Full bathrooms: 2
- 1/2 bathrooms: 1
- Main level bathrooms: 1
Heating
- ENERGY STAR Qualified Equipment, Heat Pump, Electric
Cooling
- ENERGY STAR Qualified Equipment, Heat Pump, Programmable Thermostat, Electric
Appliances
- Included: Disposal, Energy Efficient Appliances, ENERGY STAR Qualified Dishwasher, ENERGY STAR Qualified Refrigerator, Ice Maker, Microwave, Oven, Oven/Range - Electric, Stainless Steel Appliance(s), Water Heater, Electric Water Heater
- Laundry: Hookup, Upper Level, Washer/Dryer Hookups Only
Features
- Bathroom - Stall Shower, Bathroom - Tub Shower, Bathroom - Walk-In Shower, Breakfast Area, Combination Dining/Living, Dining Area, Open Floorplan, Eat-in Kitchen, Kitchen - Gourmet, Kitchen Island, Pantry, Recessed Lighting, Upgraded Countertops, Walk-In Closet(s)
- Flooring: Luxury Vinyl, Carpet
- Doors: ENERGY STAR Qualified Doors, Sliding Glass, Insulated
- Windows: Double Pane Windows, Energy Efficient, ENERGY STAR Qualified Windows, Low Emissivity Windows, Screens, Sliding, Vinyl Clad
- Has basement: No
- Has fireplace: No
Interior area
- Total structure area: 1,470
- Total interior livable area: 1,470 sqft
- Finished area above ground: 1,470
Property
Parking
- Total spaces: 3
- Parking features: Garage Faces Front, Concrete, Attached, Driveway
- Attached garage spaces: 1
- Uncovered spaces: 2
Accessibility
- Accessibility features: None
Features
- Levels: Two
- Stories: 2
- Exterior features: Sidewalks, Rain Gutters
- Pool features: None
Lot
- Size: 1,800 sqft
Details
- Additional structures: Above Grade
- Parcel number: NO TAX RECORD
- Zoning: 0
- Special conditions: Standard
Construction
Type & style
- Home type: Townhouse
- Architectural style: Transitional,Traditional
- Property subtype: Townhouse
Materials
- Batts Insulation, Blown-In Insulation, CPVC/PVC, Low VOC Products/Finishes, Stone, Vinyl Siding
- Foundation: Concrete Perimeter, Passive Radon Mitigation, Slab
- Roof: Asphalt,Architectural Shingle
Condition
- Excellent
- New construction: Yes
- Year built: 2025
Details
- Builder model: THE RUTLEDGE- Elevation A
- Builder name: STANLEY MARTIN
Utilities & green energy
- Electric: 200+ Amp Service
- Sewer: Public Sewer
- Water: Public
- Utilities for property: Cable Available, Electricity Available, Multiple Phone Lines, Phone Available, Sewer Available, Water Available, Underground Utilities, Fiber Optic
Green energy
- Energy efficient items: Appliances, Construction, Flooring, HVAC
Community & neighborhood
Location
- Region: Charles Town
- Subdivision: Stone Spring
HOA & financial
HOA
- Has HOA: Yes
- HOA fee: $61 monthly
- Amenities included: Dog Park, Tot Lots/Playground
- Services included: Common Area Maintenance, Snow Removal, Trash, Fiber Optics at Dwelling, Fiber Optics Available
Other
Other facts
- Listing agreement: Exclusive Right To Sell
- Listing terms: Conventional,FHA,VA Loan,USDA Loan,Cash
- Ownership: Fee Simple
Price history
| Date | Event | Price |
|---|---|---|
| 10/29/2025 | Listing removed | $1,950$1/sqft |
Source: Bright MLS #WVJF2019792 Report a problem | ||
| 10/16/2025 | Price change | $1,950-2.5%$1/sqft |
Source: Bright MLS #WVJF2019792 Report a problem | ||
| 9/27/2025 | Listed for rent | $2,000$1/sqft |
Source: Bright MLS #WVJF2019792 Report a problem | ||
| 9/18/2025 | Sold | $290,159+0%$197/sqft |
Source: | ||
| 8/24/2025 | Pending sale | $290,150-1.1%$197/sqft |
Source: | ||
Public tax history
Tax history is unavailable.
Neighborhood: 25414
Nearby schools
GreatSchools rating
- 4/10Driswood Elementary SchoolGrades: PK-5Distance: 3.5 mi
- 7/10Wildwood Middle SchoolGrades: 6-8Distance: 4.7 mi
- 3/10Washington High SchoolGrades: 9-12Distance: 3.1 mi
Schools provided by the listing agent
- Elementary: Driswood
- Middle: Harpers Ferry
- High: Washington
- District: Jefferson County Schools
Source: Bright MLS. This data may not be complete. We recommend contacting the local school district to confirm school assignments for this home.
Get a cash offer in 3 minutes
Find out how much your home could sell for in as little as 3 minutes with a no-obligation cash offer.
Estimated market value$291,100
Get a cash offer in 3 minutes
Find out how much your home could sell for in as little as 3 minutes with a no-obligation cash offer.
Estimated market value
$291,100
