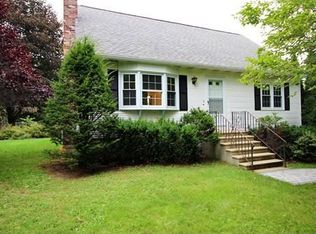This wonderfully maintained and custom Colonial offers many unique features that will differentiate it from any other home on the market. The remodeled kitchen comes complete with granite, cabinets that are custom built from reclaimed chestnut, and all appliances are black stainless and less than a year old! The doors throughout the home are chestnut and all trim is chestnut and sassafras. New hickory floors in the dining room and living room. Huge 24x24 addition that includes a large family room and a bonus sun room that is a perfect space for an arts and crafts area, play room, or a sitting area to enjoy while you overlook your in-ground pool! New roof and composite deck! Almost all windows have been replaced with Anderson new construction windows. Tired of losing power in the winter time? Well, this home comes with a whole house generator as well! Not to be left out is the new 32x14 two story barn, w/ carport, that is ideal for a workshop, extra storage, or a place to keep the toys!
This property is off market, which means it's not currently listed for sale or rent on Zillow. This may be different from what's available on other websites or public sources.

