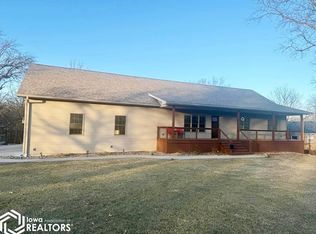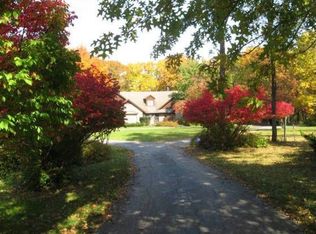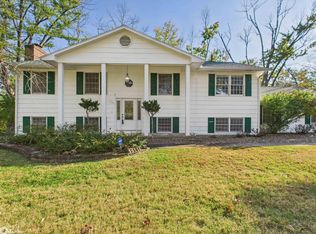The Best of Both Worlds! Enjoy the beauty of the timber in city style comfort in this 3-4 bedroom, 2 1/2 bath rambling ranch! Just minutes from amenities, it's cradled in one of the most spectacular settings you can imagine. Updated kitchen with solid surface counter tops, updated bathrooms, spacious family room with gas fireplace. Formal living dining with 2 sided wood burning fireplace walks out to a multi level deck providing a great outdoor entertaining space. Main floor laundry and potential fourth bedroom, media room, exercise room--you choose! This home has not been on the market in 30+ years. Don't let this one get away!
This property is off market, which means it's not currently listed for sale or rent on Zillow. This may be different from what's available on other websites or public sources.



