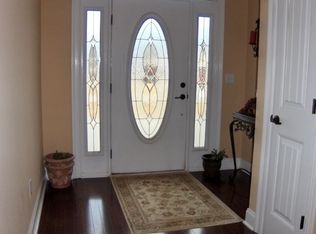Great locations, easy access to I-65! Zoned to Pine Level Elem & Marbury High School. Large lot in desirable Graham Ridge! Hardwood flooring, split bedroom floorplan, open greatroom/ dining. Master suite has corner jetted garden tub, walk-in shower, separate shower with seat, and dbl basin vanity. Full privacy fence, attached dbl garage & huge screened porch/ patio. Only 20 minutes from Maxwell AFB & downtown Montgomery.
This property is off market, which means it's not currently listed for sale or rent on Zillow. This may be different from what's available on other websites or public sources.
