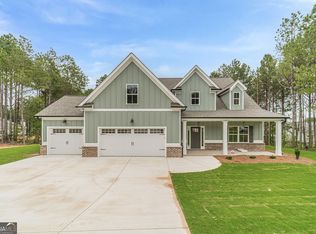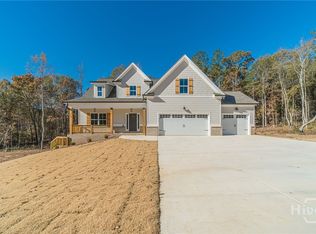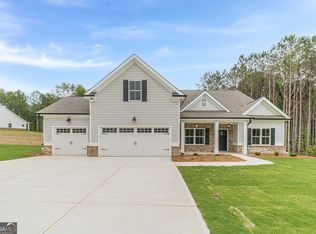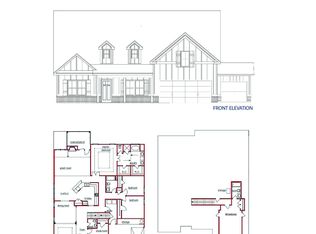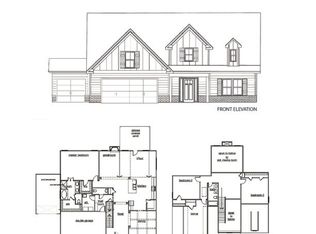25K Builder Incentive!! K&M Homebuilders Presents The Ashton Floor Plan On 1+- Acre! Beautiful Curb Appeal! This Home Features -Covered Front Porch & Covered Rear Patio-3 Car Garage-Brick Water Table-Interior Features Luxury Laminate Flooring in the Foyer, Dining Room, Living Room, Office, Kitchen, Laundry Room and Breakfast Area! 4 Bedrooms 3 Full Baths! Open Floor Plan Great for Entertaining-Family Room w/Brick Fireplace-White Kitchen Cabinets-Herringbone Backsplash-Double Oven-Gas Cooktop-Breakfast Area-Owner Suite with Tray Ceiling-Resort Style Bath with Tile Shower-Double Vanity-Large Secondary Rooms-Laundry Room on Main with Cabinets! Upstairs 4th Bedroom has Full Bath!
Active
Price increase: $9.9K (11/6)
$579,900
215 Pinewood Dr, Covington, GA 30014
4beds
2,752sqft
Est.:
Single Family Residence
Built in 2025
1.03 Acres Lot
$578,700 Zestimate®
$211/sqft
$42/mo HOA
What's special
Covered front porchWhite kitchen cabinetsBreakfast areaCovered rear patioLarge secondary roomsBeautiful curb appealHerringbone backsplash
- 34 days |
- 275 |
- 15 |
Zillow last checked: 8 hours ago
Listing updated: November 19, 2025 at 10:06pm
Listed by:
Doug Minton 404-520-0015,
Keller Williams Realty Atl. Partners,
Mary Compton 678-409-8611,
Keller Williams Realty Atl. Partners
Source: GAMLS,MLS#: 10639128
Tour with a local agent
Facts & features
Interior
Bedrooms & bathrooms
- Bedrooms: 4
- Bathrooms: 3
- Full bathrooms: 3
- Main level bathrooms: 2
- Main level bedrooms: 3
Rooms
- Room types: Foyer, Media Room, Office
Kitchen
- Features: Breakfast Area, Country Kitchen, Pantry, Solid Surface Counters
Heating
- Natural Gas
Cooling
- Central Air
Appliances
- Included: Dishwasher, Double Oven, Microwave, Oven, Stainless Steel Appliance(s)
- Laundry: Other
Features
- Bookcases, Double Vanity, High Ceilings, Master On Main Level, Separate Shower, Split Bedroom Plan, Tile Bath, Vaulted Ceiling(s)
- Flooring: Carpet
- Windows: Double Pane Windows
- Basement: None
- Number of fireplaces: 1
- Fireplace features: Gas Starter, Living Room
- Common walls with other units/homes: No Common Walls
Interior area
- Total structure area: 2,752
- Total interior livable area: 2,752 sqft
- Finished area above ground: 2,752
- Finished area below ground: 0
Property
Parking
- Parking features: Attached, Garage, Garage Door Opener, Kitchen Level, Side/Rear Entrance
- Has attached garage: Yes
Features
- Levels: One and One Half
- Stories: 1
- Patio & porch: Porch
- Body of water: None
Lot
- Size: 1.03 Acres
- Features: Level
Details
- Parcel number: N064J034
Construction
Type & style
- Home type: SingleFamily
- Architectural style: Craftsman
- Property subtype: Single Family Residence
Materials
- Other
- Foundation: Slab
- Roof: Composition
Condition
- New Construction
- New construction: Yes
- Year built: 2025
Details
- Warranty included: Yes
Utilities & green energy
- Electric: 220 Volts
- Sewer: Septic Tank
- Water: Public
- Utilities for property: Electricity Available, High Speed Internet, Natural Gas Available
Community & HOA
Community
- Features: Sidewalks, Street Lights
- Security: Carbon Monoxide Detector(s)
- Subdivision: Pinewood Estates
HOA
- Has HOA: Yes
- Services included: Management Fee, Other
- HOA fee: $500 annually
Location
- Region: Covington
Financial & listing details
- Price per square foot: $211/sqft
- Date on market: 11/6/2025
- Cumulative days on market: 34 days
- Listing agreement: Exclusive Right To Sell
- Listing terms: Cash,Conventional,FHA,VA Loan
- Electric utility on property: Yes
Estimated market value
$578,700
$550,000 - $608,000
Not available
Price history
Price history
| Date | Event | Price |
|---|---|---|
| 11/6/2025 | Price change | $579,900+1.7%$211/sqft |
Source: | ||
| 8/29/2025 | Price change | $570,000+0%$207/sqft |
Source: | ||
| 6/11/2025 | Price change | $569,950+0%$207/sqft |
Source: | ||
| 3/19/2025 | Listed for sale | $569,900$207/sqft |
Source: | ||
Public tax history
Public tax history
Tax history is unavailable.BuyAbility℠ payment
Est. payment
$3,419/mo
Principal & interest
$2802
Property taxes
$372
Other costs
$245
Climate risks
Neighborhood: 30014
Nearby schools
GreatSchools rating
- 6/10Walnut Grove Elementary SchoolGrades: PK-5Distance: 3.3 mi
- 6/10Youth Middle SchoolGrades: 6-8Distance: 3 mi
- 7/10Walnut Grove High SchoolGrades: 9-12Distance: 3.7 mi
Schools provided by the listing agent
- Elementary: Walnut Grove
- Middle: Youth Middle
- High: Walnut Grove
Source: GAMLS. This data may not be complete. We recommend contacting the local school district to confirm school assignments for this home.
- Loading
- Loading
