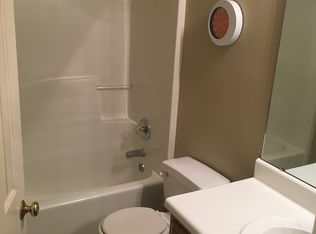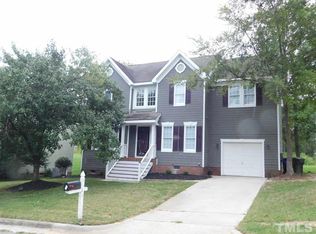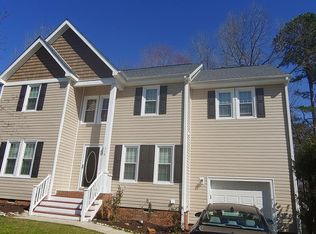Sold for $341,000
$341,000
215 Rattan Bay Dr, Raleigh, NC 27610
3beds
1,687sqft
Single Family Residence, Residential
Built in 1996
6,098.4 Square Feet Lot
$342,300 Zestimate®
$202/sqft
$1,893 Estimated rent
Home value
$342,300
$325,000 - $359,000
$1,893/mo
Zestimate® history
Loading...
Owner options
Explore your selling options
What's special
View the Community Lake from the front porch! UPDATED through out!! New floors through-out the main floor, new carpet, all new interior paint, exterior paint, new appliances, freshly painted cabinets through out, new deck, new lighting fixtures, new ceiling fans and more. Lovely bright plan with a large eat-in kitchen offering plenty of counter space for food prep & cooking w/a large opening a breakfast bar to the dining area. Sun-filled Great Room & Foyer with two story ceilings & windows everywhere! Gas log fireplace is also featured in the Great Rm. Main bedroom has large walk-in closet, vaulted ceilings & private bath. Community offers lovely Lake, Pool, Volleyball Court, Clubhouse & Playground. Centrally between I-440 and Hwy 540 - being approximately two miles from each. Making getting anywhere very accessible. Grocery is very close by. Take the sidewalk and walk to it on a pretty day! View the Community Lake from the front porch! UPDATED through out!! New floors through-out the main floor, new carpet, all new interior paint, exterior paint, new appliances, freshly painted cabinets through out, new deck, new lighting fixtures, new ceiling fans and more. Lovely bright plan with a large eat-in kitchen offering plenty of counter space for food prep & cooking w/a large opening a breakfast bar to the dining area. Sun-filled Great Room & Foyer with two story ceilings & windows everywhere! Gas log fireplace is also featured in the Great Rm. Main bedroom has large walk-in closet, vaulted ceilings & private bath. Community offers lovely Lake, Pool, Volleyball Court, Clubhouse & Playground. Centrally between I-440 and Hwy 540 - being approximately two miles from each. Making getting anywhere very accessible. Grocery is very close by. Take the sidewalk and walk to it on a pretty day!
Zillow last checked: 8 hours ago
Listing updated: October 27, 2025 at 11:59pm
Listed by:
Mary Ammons 919-270-2101,
Julie Wright Realty Group LLC
Bought with:
Diane Dickinson, 294844
EXP Realty LLC
Source: Doorify MLS,MLS#: 2542392
Facts & features
Interior
Bedrooms & bathrooms
- Bedrooms: 3
- Bathrooms: 3
- Full bathrooms: 2
- 1/2 bathrooms: 1
Heating
- Electric, Heat Pump, Natural Gas, Zoned
Cooling
- Electric, Heat Pump
Appliances
- Included: Dishwasher, Electric Range, Electric Water Heater, Range Hood
- Laundry: Laundry Room, Main Level
Features
- Cathedral Ceiling(s), Ceiling Fan(s), Eat-in Kitchen, Entrance Foyer, Living/Dining Room Combination, Pantry, Walk-In Closet(s)
- Flooring: Carpet, Laminate, Vinyl
- Number of fireplaces: 1
- Fireplace features: Family Room, Gas Log, Gas Starter
Interior area
- Total structure area: 1,687
- Total interior livable area: 1,687 sqft
- Finished area above ground: 1,687
- Finished area below ground: 0
Property
Parking
- Total spaces: 2
- Parking features: Attached, Garage, Garage Faces Front
- Attached garage spaces: 1
Features
- Levels: Two
- Stories: 2
- Patio & porch: Covered, Deck, Porch
- Pool features: Association, Community
- Has view: Yes
- View description: See Remarks
Lot
- Size: 6,098 sqft
- Features: Cul-De-Sac
Details
- Parcel number: 1733298363
- Special conditions: Standard
Construction
Type & style
- Home type: SingleFamily
- Architectural style: Traditional, Transitional
- Property subtype: Single Family Residence, Residential
Materials
- Fiber Cement, Masonite
- Foundation: Brick/Mortar
- Roof: Shingle
Condition
- New construction: No
- Year built: 1996
Utilities & green energy
- Sewer: Public Sewer
- Water: Public
- Utilities for property: Cable Available, Electricity Connected, Natural Gas Available, Phone Available, Water Available
Community & neighborhood
Community
- Community features: Clubhouse, Lake, Playground, Pool, Sidewalks, Tennis Court(s)
Location
- Region: Raleigh
- Subdivision: Village Lakes
HOA & financial
HOA
- Has HOA: Yes
- HOA fee: $171 quarterly
- Amenities included: Clubhouse, Picnic Area, Playground, Pool, Tennis Court(s), Water
- Services included: Insurance, Maintenance Grounds
Price history
| Date | Event | Price |
|---|---|---|
| 1/23/2024 | Sold | $341,000-2.6%$202/sqft |
Source: | ||
| 12/13/2023 | Pending sale | $350,000$207/sqft |
Source: | ||
| 12/8/2023 | Price change | $350,000-2.8%$207/sqft |
Source: | ||
| 11/16/2023 | Listed for sale | $360,000+176.9%$213/sqft |
Source: | ||
| 8/28/1998 | Sold | $130,000$77/sqft |
Source: Public Record Report a problem | ||
Public tax history
| Year | Property taxes | Tax assessment |
|---|---|---|
| 2025 | $2,943 +0.4% | $335,134 |
| 2024 | $2,931 +31.7% | $335,134 +65.7% |
| 2023 | $2,225 +7.6% | $202,301 |
Find assessor info on the county website
Neighborhood: Southeast Raleigh
Nearby schools
GreatSchools rating
- 2/10Rogers Lane ElementaryGrades: PK-5Distance: 0.3 mi
- 2/10River Bend MiddleGrades: 6-8Distance: 5.7 mi
- 4/10Southeast Raleigh HighGrades: 9-12Distance: 3.8 mi
Schools provided by the listing agent
- Elementary: Wake - Rogers Lane
- Middle: Wake - River Bend
- High: Wake - S E Raleigh
Source: Doorify MLS. This data may not be complete. We recommend contacting the local school district to confirm school assignments for this home.
Get a cash offer in 3 minutes
Find out how much your home could sell for in as little as 3 minutes with a no-obligation cash offer.
Estimated market value$342,300
Get a cash offer in 3 minutes
Find out how much your home could sell for in as little as 3 minutes with a no-obligation cash offer.
Estimated market value
$342,300


