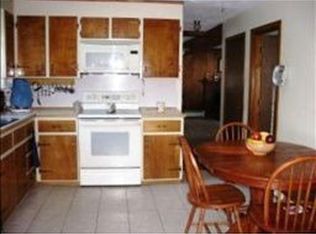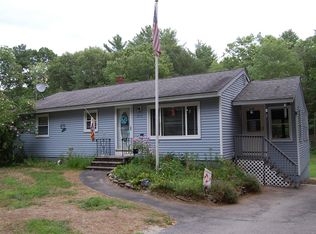Welcome Home to this Delightful 3 Bedroom Cape nestled in beautiful Auburn, NH! Admire the quaint stone wall and mature landscaping flanked by a horseshoe driveway and even extra parking for a camper. Step inside through the mudroom entrance and you're greeted with a spacious eat-in kitchen, boasting a brand new refrigerator, dishwasher, and microwave! Entertaining is easy with an adjacent Formal Dining Room, and just down the hall you'll find a full bath. Relax in the living room with Fireplace and enjoy sunlight sparkling through the extra large window. There's plenty of room to spread out as this space flows gracefully into a sunken Bonus Room, a huge front-to-back area offering potential for work or play. And on nice evenings, you can even step outside via the sliders to the screened in gazebo and HUGE attached deck! Retreat upstairs to the freshly painted Master Bedroom and down the hall you'll find an updated Full Bath and two more spacious bedrooms. Outside, enjoy a serene, park-like backyard, offering generous flat yard space neatly encompassed by the woods. With a large deck overlooking the fire pit, swing set, and shed, you'll be all set for plenty of fun with family and friends this Summer and Fall! This turnkey home is ready for you with a newer roof, new furnace, hot water heater & water filtration system. Just move right in & Enjoy life in peaceful Auburn while remaining close to 101 and commuting routes. Make this your Home Sweet Home today! Showings start 8/26
This property is off market, which means it's not currently listed for sale or rent on Zillow. This may be different from what's available on other websites or public sources.


