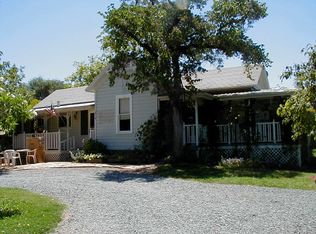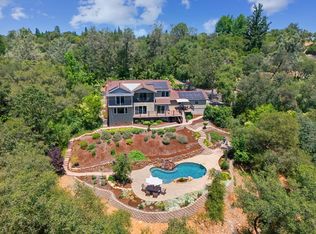Closed
$835,000
215 Russell Rd, Auburn, CA 95603
3beds
2,266sqft
Single Family Residence
Built in 1910
2.8 Acres Lot
$841,200 Zestimate®
$368/sqft
$3,701 Estimated rent
Home value
$841,200
$774,000 - $908,000
$3,701/mo
Zestimate® history
Loading...
Owner options
Explore your selling options
What's special
Top of Hill Hideaway. Perched in a secluded, elevated setting, fully renovated in 1999 (including teardown to studs and full systems upgrade), this circa 1910 residence artfully balances turn of the century character with today's comforts. Open floorplan with vaulted ceilings, skylights and abundant natural light. Luxury laminate plank flooring throughout. Spacious kitchen featuring granite counters, SS appliances, prep island and breakfast nook. Formal dining room or library ideal for cozy gatherings with floor-to-ceiling oak shelving centered around marble fireplace, brought years ago from a SF hotel. Spacious Master Suite with sitting area and roomy walk-in closet. En-suite bathroom remodeled in 2024 with travertine counters, claw foot soaking tub and large walk-in shower. Mud room with pantry and laundry area. Updated mechanicals: 1999 electrical, plumbing, 2016 HVAC, 11 new Milgard windows 2025, Roof replacement 2018. Multiple outdoor areas for relaxing and entertaining - plus fenced garden and fountain. Nestled among the trees is a concrete pad ready for your hottub. Workshop built in 2001 & remodeled in 2024 with covered parking and 1,000+ square feet of add'l storage. Property is also splitable, Buyer to verify. Close to Stagecoach Trail and downtown. Unique, must see!
Zillow last checked: 8 hours ago
Listing updated: September 03, 2025 at 07:29am
Listed by:
Lisa Tena DRE #01856308 530-218-5258,
J. Ellen Realty
Bought with:
Melissa Blide, DRE #01895476
HomeTown Realtors
Source: MetroList Services of CA,MLS#: 225090348Originating MLS: MetroList Services, Inc.
Facts & features
Interior
Bedrooms & bathrooms
- Bedrooms: 3
- Bathrooms: 2
- Full bathrooms: 2
Primary bedroom
- Features: Ground Floor, Walk-In Closet, Sitting Area
Primary bathroom
- Features: Shower Stall(s), Double Vanity, Soaking Tub, Stone, Window
Dining room
- Features: Breakfast Nook, Formal Room
Kitchen
- Features: Breakfast Area, Skylight(s), Granite Counters, Kitchen Island
Heating
- Central, Fireplace(s)
Cooling
- Ceiling Fan(s), Central Air
Appliances
- Included: Built-In Electric Oven, Free-Standing Refrigerator, Gas Cooktop, Gas Water Heater, Range Hood, Ice Maker, Dishwasher, Disposal, Microwave, Double Oven, Dryer, Washer
- Laundry: Laundry Room, Inside, Inside Room
Features
- Central Vacuum
- Flooring: Carpet, Simulated Wood, See Remarks
- Windows: Skylight(s)
- Number of fireplaces: 1
- Fireplace features: Living Room, Dining Room, Wood Burning
Interior area
- Total interior livable area: 2,266 sqft
Property
Parking
- Total spaces: 2
- Parking features: Covered, Detached
- Has garage: Yes
- Carport spaces: 2
Features
- Stories: 1
- Exterior features: Balcony, Uncovered Courtyard
Lot
- Size: 2.80 Acres
- Features: Auto Sprinkler F&R, Flag Lot, Landscaped, Low Maintenance
Details
- Additional structures: Workshop
- Parcel number: 054264016000
- Zoning description: RS
- Special conditions: Trust
Construction
Type & style
- Home type: SingleFamily
- Architectural style: Traditional
- Property subtype: Single Family Residence
Materials
- Stucco, Frame
- Foundation: Raised
- Roof: Composition
Condition
- Year built: 1910
Utilities & green energy
- Sewer: Septic System
- Water: Public
- Utilities for property: Cable Connected, Electric, Natural Gas Connected
Community & neighborhood
Location
- Region: Auburn
Other
Other facts
- Price range: $835K - $835K
- Road surface type: Asphalt
Price history
| Date | Event | Price |
|---|---|---|
| 9/2/2025 | Sold | $835,000$368/sqft |
Source: MetroList Services of CA #225090348 Report a problem | ||
| 8/13/2025 | Pending sale | $835,000$368/sqft |
Source: MetroList Services of CA #225090348 Report a problem | ||
| 8/7/2025 | Listed for sale | $835,000+428.5%$368/sqft |
Source: MetroList Services of CA #225090348 Report a problem | ||
| 9/17/1996 | Sold | $158,000$70/sqft |
Source: Public Record Report a problem | ||
Public tax history
| Year | Property taxes | Tax assessment |
|---|---|---|
| 2025 | $2,612 -0.2% | $251,362 +2% |
| 2024 | $2,618 +1% | $246,435 +2% |
| 2023 | $2,591 +0.5% | $241,604 +2% |
Find assessor info on the county website
Neighborhood: 95603
Nearby schools
GreatSchools rating
- 5/10Skyridge Elementary SchoolGrades: K-5Distance: 2.9 mi
- 4/10EV Cain MiddleGrades: 6-8Distance: 1.4 mi
- 8/10Placer High SchoolGrades: 9-12Distance: 1.6 mi
Get a cash offer in 3 minutes
Find out how much your home could sell for in as little as 3 minutes with a no-obligation cash offer.
Estimated market value
$841,200

