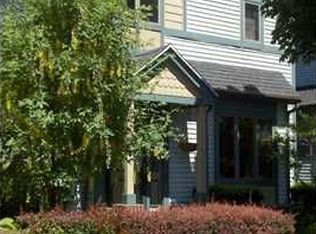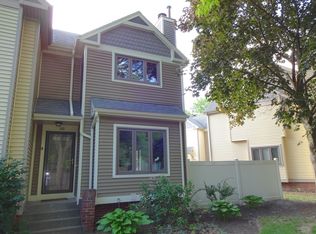Closed
$301,000
215 S Fitzhugh St, Rochester, NY 14608
2beds
1,521sqft
Single Family Residence
Built in 1984
2,613.6 Square Feet Lot
$310,600 Zestimate®
$198/sqft
$2,247 Estimated rent
Maximize your home sale
Get more eyes on your listing so you can sell faster and for more.
Home value
$310,600
$286,000 - $335,000
$2,247/mo
Zestimate® history
Loading...
Owner options
Explore your selling options
What's special
Ever dream of owning a home in Rochester's coveted CornHill District? Here is your opportunity! This rarely available 1984 built 2 story single family home with attached garage and additional parking pad boasts 1521 sq ft living space not including the finished lower level! The welcoming foyer opens to a sun-drenched living room with wood burning fireplace and formal dining room. The bright white kitchen is fully applianced and offers access to the private rear deck, perfect for summer gatherings. The beautiful and exotic hard wood floor flows seamlessly throughout. A convenient .5 bath and access to the garage complete this floor. Ascend to the 2nd floor to find a wonderful room with hardwood floors and bookshelves perfect for a library, den or music room. With modifications this room could be a 3rd bedroom! 2 expansive bedrooms and full bath with separate soaking tub and shower complete this floor. The finished lower level is a real bonus with a finished private room, perfect for an in-home office or your very own sanctuary! The laundry with appliances and loads of storage complete this pristine property. A perfect place to call your home! HOA is $66. for carriage road maintenance. For HOA info go to www.croftoninc.com. DELAYED NEGOTIATIONS, TUESDAY, 4/1 AT 10AM.
Zillow last checked: 8 hours ago
Listing updated: May 20, 2025 at 12:19pm
Listed by:
Linda Hillery 585-481-2616,
RE/MAX Plus
Bought with:
Michael P. Herrman, 40HE1145479
Hunt Real Estate ERA/Columbus
Source: NYSAMLSs,MLS#: R1595514 Originating MLS: Rochester
Originating MLS: Rochester
Facts & features
Interior
Bedrooms & bathrooms
- Bedrooms: 2
- Bathrooms: 2
- Full bathrooms: 1
- 1/2 bathrooms: 1
- Main level bathrooms: 1
Bedroom 1
- Level: Second
Bedroom 1
- Level: Second
Bedroom 2
- Level: Second
Bedroom 2
- Level: Second
Den
- Level: Second
Den
- Level: Second
Dining room
- Level: First
Dining room
- Level: First
Kitchen
- Level: First
Kitchen
- Level: First
Laundry
- Level: Basement
Laundry
- Level: Basement
Living room
- Level: First
Living room
- Level: First
Other
- Level: Basement
Other
- Level: Basement
Heating
- Gas, Forced Air
Cooling
- Central Air
Appliances
- Included: Dryer, Dishwasher, Disposal, Gas Oven, Gas Range, Gas Water Heater, Refrigerator, Washer
- Laundry: In Basement
Features
- Ceiling Fan(s), Den, Separate/Formal Dining Room, Entrance Foyer, French Door(s)/Atrium Door(s), Separate/Formal Living Room, Granite Counters, Home Office, Window Treatments, Programmable Thermostat
- Flooring: Hardwood, Tile, Varies
- Windows: Drapes
- Basement: Full,Finished,Sump Pump
- Number of fireplaces: 1
Interior area
- Total structure area: 1,521
- Total interior livable area: 1,521 sqft
Property
Parking
- Total spaces: 1
- Parking features: Attached, Electricity, Garage, Garage Door Opener
- Attached garage spaces: 1
Features
- Levels: Two
- Stories: 2
- Exterior features: Blacktop Driveway
Lot
- Size: 2,613 sqft
- Dimensions: 36 x 70
- Features: Near Public Transit, Rectangular, Rectangular Lot, Residential Lot
Details
- Parcel number: 26140012146000020010310000
- Special conditions: Standard
Construction
Type & style
- Home type: SingleFamily
- Architectural style: Colonial,Two Story
- Property subtype: Single Family Residence
Materials
- Vinyl Siding, Copper Plumbing
- Foundation: Block
- Roof: Architectural,Shingle
Condition
- Resale
- Year built: 1984
Utilities & green energy
- Electric: Circuit Breakers
- Sewer: Connected
- Water: Connected, Public
- Utilities for property: Cable Available, Electricity Connected, Sewer Connected, Water Connected
Community & neighborhood
Security
- Security features: Security System Owned
Community
- Community features: Trails/Paths
Location
- Region: Rochester
- Subdivision: Cornhill Park
HOA & financial
HOA
- HOA fee: $66 monthly
- Amenities included: None
Other
Other facts
- Listing terms: Cash,Conventional,FHA,VA Loan
Price history
| Date | Event | Price |
|---|---|---|
| 5/19/2025 | Sold | $301,000+7.5%$198/sqft |
Source: | ||
| 4/2/2025 | Pending sale | $279,900$184/sqft |
Source: | ||
| 4/2/2025 | Contingent | $279,900$184/sqft |
Source: | ||
| 3/27/2025 | Listed for sale | $279,900+34.9%$184/sqft |
Source: | ||
| 11/19/2018 | Sold | $207,500-7.7%$136/sqft |
Source: | ||
Public tax history
| Year | Property taxes | Tax assessment |
|---|---|---|
| 2024 | -- | $214,500 +3.4% |
| 2023 | -- | $207,500 |
| 2022 | -- | $207,500 |
Find assessor info on the county website
Neighborhood: Corn Hill
Nearby schools
GreatSchools rating
- 3/10Joseph C Wilson Foundation AcademyGrades: K-8Distance: 1.1 mi
- 2/10School Without WallsGrades: 9-12Distance: 0.7 mi
- 2/10Dr. Alice Holloway Young School of ExcellenceGrades: 7-8Distance: 0.1 mi
Schools provided by the listing agent
- District: Rochester
Source: NYSAMLSs. This data may not be complete. We recommend contacting the local school district to confirm school assignments for this home.

