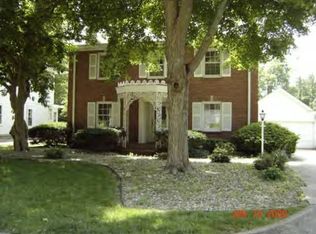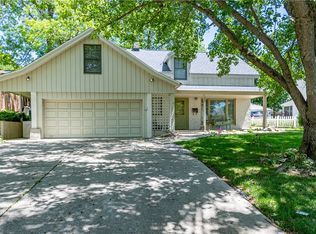Sold for $160,000
$160,000
215 S Glencoe Ave, Decatur, IL 62522
4beds
2,398sqft
Single Family Residence
Built in 1937
7,405.2 Square Feet Lot
$170,100 Zestimate®
$67/sqft
$1,881 Estimated rent
Home value
$170,100
$162,000 - $179,000
$1,881/mo
Zestimate® history
Loading...
Owner options
Explore your selling options
What's special
Seller is offering a 2-1 mortgage rate buydown with an acceptable offer, making this even more affordable! Contact your lender for details on how this temporary buydown can reduce your monthly payments.
Charming and full of character, this 2-story brick home is nestled in Decatur’s sought-after Historic West End! Featuring 4 bedrooms and 2.5 bathrooms, you'll love the gorgeous hardwood floors in the living room, dining room, and primary bedroom. The spacious living room also includes a gas fireplace and beautiful built-ins that add timeless charm.
The kitchen has been tastefully updated with Corian countertops, stainless steel appliances, tile backsplash, and a large pantry. One of the bathrooms is conveniently located off a bedroom—perfect for guests or multi-generational living. All bathrooms feature ceramic tile flooring.
Enjoy your morning coffee on the screened-in back porch, and take advantage of the rare oversized 2.5-car garage. Other major updates include a new roof (2024), HVAC (2010), gutter guards (2020), and replacement windows. The basement offers even more space with a second fireplace, bar, and ample storage.
Pre-inspected and comes with a home warranty for added peace of mind—this West End gem offers modern comfort, classic charm, and great curb appeal. Don’t miss it!
Zillow last checked: 8 hours ago
Listing updated: November 04, 2025 at 07:04am
Listed by:
Tony Piraino 217-875-0555,
Brinkoetter REALTORS®
Bought with:
Sarah Goddard, 475209586
Glenda Williamson Realty
Source: CIBR,MLS#: 6252700 Originating MLS: Central Illinois Board Of REALTORS
Originating MLS: Central Illinois Board Of REALTORS
Facts & features
Interior
Bedrooms & bathrooms
- Bedrooms: 4
- Bathrooms: 3
- Full bathrooms: 2
- 1/2 bathrooms: 1
Primary bedroom
- Description: Flooring: Hardwood
- Level: Upper
Bedroom
- Description: Flooring: Carpet
- Level: Upper
Bedroom
- Description: Flooring: Carpet
- Level: Upper
Bedroom
- Description: Flooring: Carpet
- Level: Upper
Dining room
- Description: Flooring: Hardwood
- Level: Main
Other
- Description: Flooring: Ceramic Tile
- Level: Upper
Other
- Description: Flooring: Ceramic Tile
- Level: Upper
Half bath
- Description: Flooring: Ceramic Tile
- Level: Main
Kitchen
- Description: Flooring: Vinyl
- Level: Main
Living room
- Description: Flooring: Hardwood
- Level: Main
Recreation
- Description: Flooring: Concrete
- Level: Basement
Heating
- Forced Air, Gas
Cooling
- Central Air
Appliances
- Included: Dishwasher, Disposal, Gas Water Heater, Microwave, Range, Refrigerator
Features
- Wet Bar, Fireplace, Pantry
- Windows: Replacement Windows
- Basement: Finished,Unfinished,Full
- Number of fireplaces: 2
- Fireplace features: Gas, Wood Burning
Interior area
- Total structure area: 2,398
- Total interior livable area: 2,398 sqft
- Finished area above ground: 2,026
- Finished area below ground: 372
Property
Parking
- Total spaces: 2.5
- Parking features: Detached, Garage
- Garage spaces: 2.5
Features
- Levels: Two
- Stories: 2
- Patio & porch: Patio, Screened
- Exterior features: Fence
- Fencing: Yard Fenced
Lot
- Size: 7,405 sqft
- Dimensions: 60 x 120
Details
- Parcel number: 041217282022
- Zoning: RES
- Special conditions: None
Construction
Type & style
- Home type: SingleFamily
- Architectural style: Traditional
- Property subtype: Single Family Residence
Materials
- Brick
- Foundation: Basement
- Roof: Asphalt,Shingle
Condition
- Year built: 1937
Utilities & green energy
- Sewer: Public Sewer
- Water: Public
Community & neighborhood
Location
- Region: Decatur
- Subdivision: Shaws 1st Add
Other
Other facts
- Road surface type: Concrete
Price history
| Date | Event | Price |
|---|---|---|
| 10/23/2025 | Sold | $160,000-8.6%$67/sqft |
Source: | ||
| 9/24/2025 | Pending sale | $175,000$73/sqft |
Source: | ||
| 9/17/2025 | Price change | $175,000-2.8%$73/sqft |
Source: | ||
| 8/19/2025 | Price change | $180,000-5.3%$75/sqft |
Source: | ||
| 8/2/2025 | Price change | $190,000-5%$79/sqft |
Source: | ||
Public tax history
| Year | Property taxes | Tax assessment |
|---|---|---|
| 2024 | $4,687 +1.3% | $54,413 +3.7% |
| 2023 | $4,627 +30.8% | $52,487 +29.3% |
| 2022 | $3,537 +7.8% | $40,588 +7.1% |
Find assessor info on the county website
Neighborhood: 62522
Nearby schools
GreatSchools rating
- 2/10Dennis Lab SchoolGrades: PK-8Distance: 0.6 mi
- 2/10Macarthur High SchoolGrades: 9-12Distance: 1.1 mi
- 2/10Eisenhower High SchoolGrades: 9-12Distance: 3.2 mi
Schools provided by the listing agent
- District: Decatur Dist 61
Source: CIBR. This data may not be complete. We recommend contacting the local school district to confirm school assignments for this home.

Get pre-qualified for a loan
At Zillow Home Loans, we can pre-qualify you in as little as 5 minutes with no impact to your credit score.An equal housing lender. NMLS #10287.


