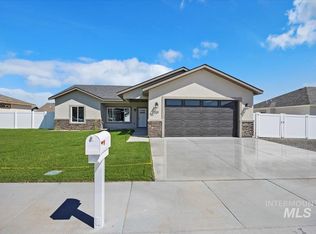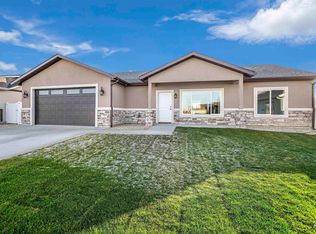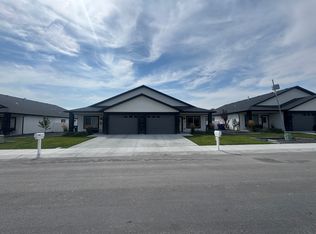Sold
Price Unknown
215 Sandi Rd, Twin Falls, ID 83301
3beds
2baths
1,480sqft
Single Family Residence
Built in 2024
6,969.6 Square Feet Lot
$429,000 Zestimate®
$--/sqft
$2,055 Estimated rent
Home value
$429,000
$408,000 - $450,000
$2,055/mo
Zestimate® history
Loading...
Owner options
Explore your selling options
What's special
Welcome home! This stunning new construction property, nestled in Z Country Estates offers modern living and contemporary comfort with 1,480 sf, 3 bedrooms, 2 bathrooms open concept floorplan. You will be able to settle right in with all kitchen appliances included, sizeable walk-in pantry and granite countertops. Generous master suite w/roll-in shower (nothing to step over) that feels like your own private spa. No steps into house or garage. Outside features include sod, sprinklers, rain gutters and fence along with 2 car garage and RV parking.
Zillow last checked: 8 hours ago
Listing updated: December 19, 2025 at 02:07pm
Listed by:
Terry Winkle 208-490-1022,
208 Real Estate, LLC - Twin Falls,
Bonnie Lutz 208-562-9154,
208 Real Estate, LLC - Twin Falls
Bought with:
Malvina Foto
Silvercreek Realty Group
Source: IMLS,MLS#: 98926366
Facts & features
Interior
Bedrooms & bathrooms
- Bedrooms: 3
- Bathrooms: 2
- Main level bathrooms: 2
- Main level bedrooms: 3
Primary bedroom
- Level: Main
Bedroom 2
- Level: Main
Bedroom 3
- Level: Main
Kitchen
- Level: Main
Heating
- Forced Air, Natural Gas
Cooling
- Central Air
Appliances
- Included: Gas Water Heater, Dishwasher, Disposal, Microwave, Oven/Range Freestanding, Refrigerator, Water Softener Owned
Features
- Bath-Master, Bed-Master Main Level, Great Room, Double Vanity, Walk-In Closet(s), Kitchen Island, Number of Baths Main Level: 2
- Has basement: No
- Has fireplace: No
Interior area
- Total structure area: 1,480
- Total interior livable area: 1,480 sqft
- Finished area above ground: 1,480
Property
Parking
- Total spaces: 2
- Parking features: Attached, Driveway
- Attached garage spaces: 2
- Has uncovered spaces: Yes
Accessibility
- Accessibility features: Roll In Shower
Features
- Levels: One
- Patio & porch: Covered Patio/Deck
- Fencing: Partial,Vinyl
Lot
- Size: 6,969 sqft
- Dimensions: 100 x 87
- Features: Standard Lot 6000-9999 SF, Sidewalks, Auto Sprinkler System
Details
- Parcel number: RPT60510030130A
Construction
Type & style
- Home type: SingleFamily
- Property subtype: Single Family Residence
Materials
- Stone, Stucco
- Foundation: Crawl Space
- Roof: Composition
Condition
- New Construction
- New construction: Yes
- Year built: 2024
Utilities & green energy
- Water: Public
- Utilities for property: Sewer Connected
Community & neighborhood
Location
- Region: Twin Falls
- Subdivision: Z Country Estates
HOA & financial
HOA
- Has HOA: Yes
- HOA fee: $25 monthly
Other
Other facts
- Listing terms: Cash,Conventional,FHA,VA Loan
- Ownership: Fee Simple
Price history
Price history is unavailable.
Public tax history
| Year | Property taxes | Tax assessment |
|---|---|---|
| 2024 | $187 +1.6% | $69,494 |
| 2023 | $184 +6.5% | $69,494 +15.3% |
| 2022 | $172 -40.6% | $60,260 +212.5% |
Find assessor info on the county website
Neighborhood: 83301
Nearby schools
GreatSchools rating
- 2/10Oregon Trail Elementary SchoolGrades: PK-5Distance: 1.3 mi
- 3/10South Hills Middle SchoolGrades: 6-8Distance: 0.6 mi
- 8/10Twin Falls Senior High SchoolGrades: 9-12Distance: 3.5 mi
Schools provided by the listing agent
- Elementary: Oregon Trail
- Middle: South Hills
- High: Twin Falls
- District: Twin Falls School District #411
Source: IMLS. This data may not be complete. We recommend contacting the local school district to confirm school assignments for this home.


