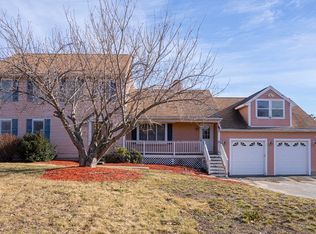Back on Market due to Buyers Financing Falling Thru!! AWESOME SUPER ROOMY HOME 2,163 Sq./Ft.~ Expanded Cape - Offers 4 Bedrooms 2 Up and 2 Down EACH level has a Full Bath !!! Enjoy the Supersized( 22 x 16 ) Family w/ deck to Fenced PRIVATE Back Yard ! Perfect for Grown or Extended Family, wanting a 1st FLOOR BEDROOM S. The Kitchen has been updated~ CUSTOM/ extra Cabinetry w/ Granite counter tops incl. the Peninsula Bar in eating area area! Handsome, Easy Care new wood laminate flooring thru out! Enjoy the HUGE Master Bedroom w/ an /extra sink area, and Double Closets. Many updates, Incl Bathrooms within last couple of years, Vinyl Siding & Newer Windows, Front Door. Newer Water Heater 2016. New Septic System done Aug 2017! easy TO Entertain ~ WIDE Open flow to Family Room from the Kitchen. JUST Bring the Whole Family with all your Pets! Very Desirable Location near Sabattia Lake !!! Close to shopping, medical & to RT 495. Wont last long!
This property is off market, which means it's not currently listed for sale or rent on Zillow. This may be different from what's available on other websites or public sources.
