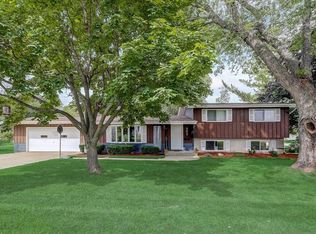Closed
$422,000
215 SHARP AVENUE, Reeseville, WI 53579
3beds
3,466sqft
Single Family Residence
Built in 1990
0.43 Acres Lot
$449,200 Zestimate®
$122/sqft
$2,683 Estimated rent
Home value
$449,200
$305,000 - $660,000
$2,683/mo
Zestimate® history
Loading...
Owner options
Explore your selling options
What's special
Custom Home with Stunning Countryside Views and Ultimate Entertaining Spaces! Discover your dream home in this very well-maintained custom-built home, perfectly situated on nearly half an acre at the edge of a picturesque rural community. This home is a chef's delight with its granite countertops, large island and its own sink. Vaulted ceilings in the main level. The spacious master suite offers a jetted tub and a walk-in closet. The expansive walkout lower level is an entertainer's paradise, featuring a commercial-size wet bar and a massive family room. Game days, Thanksgiving or any event at your house will be everyone's plan. Enjoy breathtaking views from the two-tier deck, perfect for hosting gatherings or simply unwinding in nature's beauty. This property also includes a generator for uninterrupted comfort. Experience the best of both worlds?modern amenities and serene country living.,This home is equipped with central air (2022), updated gas fireplace, and a generator (2020), ensuring comfort and reliability throughout the year. With interior and exterior drain tile for added security, this home is ready for you to move in and enjoy. Located just a short drive from Madison, Sun Prairie, Beaver Dam among several other smaller communities. This home combines peaceful country living with easy access to city amenities. Explore this stunning home today and imagine the possibilities of living in your own piece of paradise. Come check out this property for yourself at the OPEN HOUSE WEDNESDAY 8/7/24 from 4:16 -6:15PM
Zillow last checked: 8 hours ago
Listing updated: June 04, 2025 at 05:14am
Listed by:
JOSH SLATON homeinfo@firstweber.com,
FIRST WEBER
Bought with:
Agent Non-Mls
Source: WIREX MLS,MLS#: 22402703 Originating MLS: Central WI Board of REALTORS
Originating MLS: Central WI Board of REALTORS
Facts & features
Interior
Bedrooms & bathrooms
- Bedrooms: 3
- Bathrooms: 3
- Full bathrooms: 3
- Main level bedrooms: 3
Primary bedroom
- Level: Main
- Area: 182
- Dimensions: 14 x 13
Bedroom 2
- Level: Main
- Area: 132
- Dimensions: 12 x 11
Bedroom 3
- Level: Main
- Area: 121
- Dimensions: 11 x 11
Bathroom
- Features: Master Bedroom Bath, Whirlpool
Dining room
- Level: Main
- Area: 156
- Dimensions: 13 x 12
Family room
- Level: Main
- Area: 52
- Dimensions: 13 x 4
Kitchen
- Level: Main
- Area: 221
- Dimensions: 13 x 17
Living room
- Level: Main
- Area: 195
- Dimensions: 15 x 13
Heating
- Natural Gas, Forced Air
Cooling
- Central Air
Appliances
- Included: Refrigerator, Range/Oven, Dishwasher, Microwave, Washer, Dryer, Water Softener
Features
- Other, Cathedral/vaulted ceiling, Wet Bar, Walk-In Closet(s)
- Flooring: Carpet, Tile
- Windows: Window Coverings
- Basement: Walk-Out Access,Finished,Full,Sump Pump,Concrete
Interior area
- Total structure area: 3,466
- Total interior livable area: 3,466 sqft
- Finished area above ground: 1,936
- Finished area below ground: 1,530
Property
Parking
- Total spaces: 2
- Parking features: 2 Car, Attached, Garage Door Opener
- Attached garage spaces: 2
Features
- Levels: One
- Stories: 1
- Patio & porch: Deck
- Has spa: Yes
- Spa features: Bath
Lot
- Size: 0.43 Acres
Details
- Parcel number: 17710142834078
- Zoning: Residential
- Special conditions: Arms Length
Construction
Type & style
- Home type: SingleFamily
- Architectural style: Ranch
- Property subtype: Single Family Residence
Materials
- Vinyl Siding
- Roof: Shingle
Condition
- 21+ Years
- New construction: No
- Year built: 1990
Utilities & green energy
- Sewer: Public Sewer
- Water: Public
Community & neighborhood
Security
- Security features: Security System
Location
- Region: Reeseville
- Municipality: Reeseville
Other
Other facts
- Listing terms: Arms Length Sale
Price history
| Date | Event | Price |
|---|---|---|
| 6/2/2025 | Sold | $422,000-8.2%$122/sqft |
Source: | ||
| 4/2/2025 | Contingent | $459,900$133/sqft |
Source: | ||
| 8/5/2024 | Price change | $459,900-6.1%$133/sqft |
Source: | ||
| 6/21/2024 | Listed for sale | $489,900+0.2%$141/sqft |
Source: | ||
| 9/17/2023 | Listing removed | -- |
Source: | ||
Public tax history
| Year | Property taxes | Tax assessment |
|---|---|---|
| 2024 | $2,771 -7.5% | $157,000 |
| 2023 | $2,995 +0% | $157,000 |
| 2022 | $2,994 -5.7% | $157,000 |
Find assessor info on the county website
Neighborhood: 53579
Nearby schools
GreatSchools rating
- 7/10Dodgeland Elementary SchoolGrades: PK-5Distance: 9.6 mi
- 7/10Dodgeland Middle SchoolGrades: 6-8Distance: 9.6 mi
- 6/10Dodgeland Middle/High SchoolGrades: 9-12Distance: 9.6 mi
Get pre-qualified for a loan
At Zillow Home Loans, we can pre-qualify you in as little as 5 minutes with no impact to your credit score.An equal housing lender. NMLS #10287.
Sell with ease on Zillow
Get a Zillow Showcase℠ listing at no additional cost and you could sell for —faster.
$449,200
2% more+$8,984
With Zillow Showcase(estimated)$458,184
