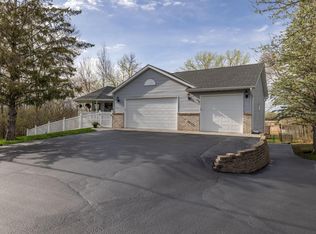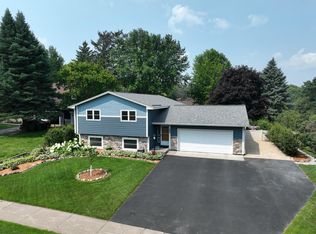Closed
$358,775
215 Sherwood Rd, Shoreview, MN 55126
3beds
1,632sqft
Single Family Residence
Built in 1968
0.77 Acres Lot
$360,500 Zestimate®
$220/sqft
$2,449 Estimated rent
Home value
$360,500
$324,000 - $400,000
$2,449/mo
Zestimate® history
Loading...
Owner options
Explore your selling options
What's special
This lovely 3-bedroom, 2-bath home is nestled in a desirable Shoreview neighborhood among high-end homes. It offers a private backyard sanctuary, backing up to the scenic Poplar Lake Nature Area with abundant wildlife and trails. Situated on a spacious 3/4-acre lot, the main level of the home features an inviting eat-in kitchen, bright and airy living room, updated main-floor bath, two bedrooms with a large primary that has double closets. The walkout lower-level boasts a family room with cozy gas fireplace, a large bedroom with walk-in closet, flex room and 3/4 bath. Fresh paint, updated carpets, Anderson windows and a drain tile system provide added comfort and peace of mind. Outside, enjoy a large patio, storage shed, and a newer insulated 2.5-car garage. This home is located in the highly regarded Mounds View School District with a two-mile running loop and Ponds Park with a playground just steps away, Plus, it’s close to the Shoreview Community Center, top-rated schools, Kowalski’s Market and so much more. Hurry to see this one!
Zillow last checked: 8 hours ago
Listing updated: April 25, 2025 at 11:40am
Listed by:
Terri L Peterson 612-619-6962,
RE/MAX Results
Bought with:
Eric Janson
LPT Realty, LLC
Source: NorthstarMLS as distributed by MLS GRID,MLS#: 6656161
Facts & features
Interior
Bedrooms & bathrooms
- Bedrooms: 3
- Bathrooms: 2
- Full bathrooms: 1
- 3/4 bathrooms: 1
Bedroom 1
- Level: Main
- Area: 180 Square Feet
- Dimensions: 18x10
Bedroom 2
- Level: Main
- Area: 110 Square Feet
- Dimensions: 11x10
Bedroom 3
- Level: Lower
- Area: 132 Square Feet
- Dimensions: 12x11
Family room
- Level: Lower
- Area: 190 Square Feet
- Dimensions: 19x10
Flex room
- Level: Lower
- Area: 112 Square Feet
- Dimensions: 14x8
Kitchen
- Level: Main
- Area: 170 Square Feet
- Dimensions: 17x10
Living room
- Level: Main
- Area: 240 Square Feet
- Dimensions: 20x12
Heating
- Forced Air
Cooling
- Central Air
Appliances
- Included: Dishwasher, Disposal, Dryer, Gas Water Heater, Microwave, Range, Refrigerator, Washer, Water Softener Owned
Features
- Basement: Drain Tiled,Finished,Full,Sump Basket,Walk-Out Access
- Number of fireplaces: 1
- Fireplace features: Family Room, Free Standing, Gas
Interior area
- Total structure area: 1,632
- Total interior livable area: 1,632 sqft
- Finished area above ground: 932
- Finished area below ground: 700
Property
Parking
- Total spaces: 2
- Parking features: Detached, Asphalt, Electric, Garage Door Opener
- Garage spaces: 2
- Has uncovered spaces: Yes
- Details: Garage Dimensions (26x26), Garage Door Height (8), Garage Door Width (16)
Accessibility
- Accessibility features: None
Features
- Levels: One
- Stories: 1
- Patio & porch: Deck, Patio
- Fencing: Partial,Wood
Lot
- Size: 0.77 Acres
- Dimensions: 100 x 333
- Features: Many Trees
Details
- Additional structures: Storage Shed
- Foundation area: 932
- Parcel number: 013023140010
- Zoning description: Residential-Single Family
Construction
Type & style
- Home type: SingleFamily
- Property subtype: Single Family Residence
Materials
- Other, Vinyl Siding
- Roof: Age 8 Years or Less
Condition
- Age of Property: 57
- New construction: No
- Year built: 1968
Utilities & green energy
- Electric: Circuit Breakers
- Gas: Natural Gas
- Sewer: City Sewer/Connected
- Water: City Water/Connected
Community & neighborhood
Location
- Region: Shoreview
- Subdivision: Quag Estates
HOA & financial
HOA
- Has HOA: No
Price history
| Date | Event | Price |
|---|---|---|
| 9/17/2025 | Listing removed | $2,150$1/sqft |
Source: Zillow Rentals Report a problem | ||
| 9/11/2025 | Listed for rent | $2,150$1/sqft |
Source: Zillow Rentals Report a problem | ||
| 4/24/2025 | Sold | $358,775-3%$220/sqft |
Source: | ||
| 4/3/2025 | Pending sale | $369,900$227/sqft |
Source: | ||
| 3/26/2025 | Listed for sale | $369,900+30.5%$227/sqft |
Source: | ||
Public tax history
| Year | Property taxes | Tax assessment |
|---|---|---|
| 2025 | $4,440 +3.6% | $358,300 +3.5% |
| 2024 | $4,284 -0.6% | $346,100 +3.6% |
| 2023 | $4,312 +12.8% | $334,100 -2.6% |
Find assessor info on the county website
Neighborhood: 55126
Nearby schools
GreatSchools rating
- 8/10Turtle Lake Elementary SchoolGrades: 1-5Distance: 1.9 mi
- 8/10Chippewa Middle SchoolGrades: 6-8Distance: 1.8 mi
- 10/10Mounds View Senior High SchoolGrades: 9-12Distance: 5 mi
Get a cash offer in 3 minutes
Find out how much your home could sell for in as little as 3 minutes with a no-obligation cash offer.
Estimated market value
$360,500
Get a cash offer in 3 minutes
Find out how much your home could sell for in as little as 3 minutes with a no-obligation cash offer.
Estimated market value
$360,500

