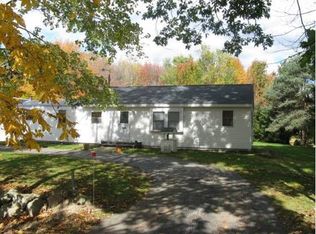Super cute 4 bedroom cape on on over an acre! You will be so happy when you see all the updates that have been done. New tankless on demand boiler by Navien. New interior paint and carpet, newly refinished pine floors, newly updated first floor 1/2 bath. Exterior paint and roof done in last few years. This great home offers an eat in kitchen with new slider open to oversized deck overlooking a big back yard with above ground pool. Master bedroom and bedroom 2 are on the first floor, plus 2 more good sized bedrooms on the second floor. You will love the warmth and charm of the spacious living room, perfect for family time. Close to ball fields, restaurants and minutes from Rte 101 and the seacoast. A solid value in today's market, come see for your self.
This property is off market, which means it's not currently listed for sale or rent on Zillow. This may be different from what's available on other websites or public sources.
