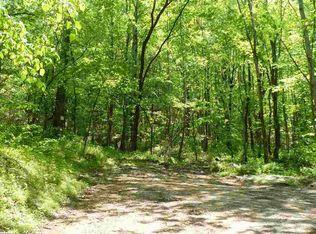PRICE REDUCTION!!! You must see this well cared for 3BR 2.5 BA move in ready home! Space abounds indoors with 3 living levels and an unfinished game room/shop adding an additional 576 sq ft. The main floor has an open layout with space to spread out. All bedrooms are on the upper level including a master suite with 4 pc bathroom and walk-in closet; the other 2 bedrooms are huge with large closets and an additional 3 pc bathroom. Outdoors, there is plenty of space to entertain with a stamped concrete patio w/ built in fire pit, covered front porch, and 2 decks. There are multiple(6) out buildings for outdoor toys, tools, etc. Easy and beautiful commute to all the surrounding cities, locals, and amenities including trails, skiing, and breweries just to name a few things. Don't let this one get away Additional interior storage with drop down attic access upstairs as well as in the roof of the game room/shop!
This property is off market, which means it's not currently listed for sale or rent on Zillow. This may be different from what's available on other websites or public sources.
