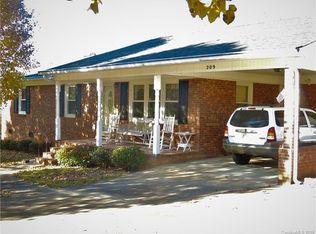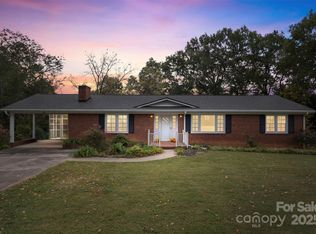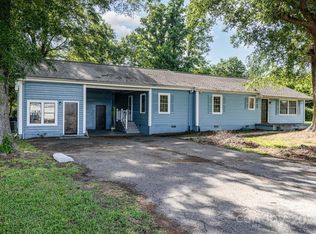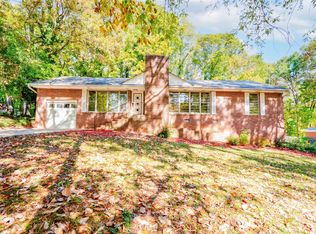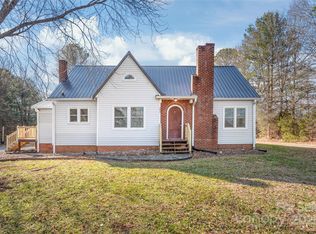Charming Home with Land and Workshop Space – Just Minutes from Downtown Cherryville!
Come see this well-maintained 3-bedroom, 1.5-bath brick home offering both comfort and room to grow. The open floor plan provides a spacious and inviting layout perfect for relaxing or entertaining guests. The kitchen has plenty of counter space and cabinets. A nice size laundry room for all your laundry needs, with a covered carport.
Outside, you’ll find two separate outbuildings—ideal for a workshop, storage, or creative projects—along with wooded land that provides privacy and plenty of outdoor potential.
Nestled in a quiet neighborhood just 4 minutes from downtown Cherryville and only 35 minutes to Charlotte Douglas International Airport, this property offers the perfect balance of convenience and tranquility.
Under contract-show
Price cut: $4K (11/18)
$295,900
215 Suncrest Rd, Cherryville, NC 28021
3beds
1,692sqft
Est.:
Single Family Residence
Built in 1966
1.78 Acres Lot
$283,000 Zestimate®
$175/sqft
$-- HOA
What's special
- 97 days |
- 197 |
- 4 |
Zillow last checked: 8 hours ago
Listing updated: December 25, 2025 at 03:19am
Listing Provided by:
Scott Harrill coachharrillrealty@gmail.com,
Huitt Realty LLC
Source: Canopy MLS as distributed by MLS GRID,MLS#: 4311132
Facts & features
Interior
Bedrooms & bathrooms
- Bedrooms: 3
- Bathrooms: 2
- Full bathrooms: 1
- 1/2 bathrooms: 1
- Main level bedrooms: 3
Primary bedroom
- Level: Main
Bedroom s
- Level: Main
Bedroom s
- Level: Main
Bathroom full
- Level: Main
Bathroom half
- Level: Main
Kitchen
- Level: Main
Laundry
- Level: Main
Living room
- Level: Main
Heating
- Electric
Cooling
- Central Air
Appliances
- Included: Electric Cooktop, Electric Oven, Electric Water Heater
- Laundry: Electric Dryer Hookup, Washer Hookup
Features
- Has basement: No
- Fireplace features: Propane
Interior area
- Total structure area: 1,692
- Total interior livable area: 1,692 sqft
- Finished area above ground: 1,692
- Finished area below ground: 0
Property
Parking
- Total spaces: 3
- Parking features: Attached Carport
- Carport spaces: 1
- Uncovered spaces: 2
Features
- Levels: One
- Stories: 1
- Patio & porch: Covered
Lot
- Size: 1.78 Acres
Details
- Parcel number: 159712
- Zoning: R
- Special conditions: Standard
Construction
Type & style
- Home type: SingleFamily
- Property subtype: Single Family Residence
Materials
- Brick Full
- Foundation: Crawl Space
Condition
- New construction: No
- Year built: 1966
Utilities & green energy
- Sewer: Septic Installed
- Water: Well
Community & HOA
Community
- Subdivision: none
Location
- Region: Cherryville
Financial & listing details
- Price per square foot: $175/sqft
- Tax assessed value: $237,430
- Annual tax amount: $782
- Date on market: 10/15/2025
- Cumulative days on market: 227 days
- Road surface type: Concrete, Paved
Estimated market value
$283,000
$269,000 - $297,000
$1,829/mo
Price history
Price history
| Date | Event | Price |
|---|---|---|
| 11/18/2025 | Price change | $295,900-1.3%$175/sqft |
Source: | ||
| 10/15/2025 | Price change | $299,900-11.8%$177/sqft |
Source: | ||
| 9/2/2025 | Price change | $340,000-5.6%$201/sqft |
Source: | ||
| 8/24/2025 | Price change | $360,000-4%$213/sqft |
Source: | ||
| 7/25/2025 | Price change | $375,000+4.2%$222/sqft |
Source: | ||
Public tax history
Public tax history
| Year | Property taxes | Tax assessment |
|---|---|---|
| 2025 | $782 | $219,030 |
| 2024 | $782 +2.7% | $219,030 |
| 2023 | $761 -38.2% | $219,030 +63.6% |
Find assessor info on the county website
BuyAbility℠ payment
Est. payment
$1,710/mo
Principal & interest
$1396
Property taxes
$210
Home insurance
$104
Climate risks
Neighborhood: 28021
Nearby schools
GreatSchools rating
- 4/10Cherryville Elementary SchoolGrades: PK-3Distance: 2.7 mi
- 8/10John Chavis Middle SchoolGrades: 6-8Distance: 3.1 mi
- 8/10Cherryville Senior High SchoolGrades: 9-12Distance: 3.3 mi
- Loading
