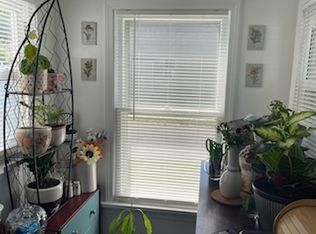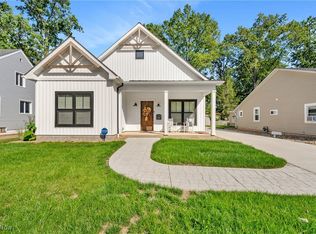Sold for $240,000
$240,000
215 Sunset Rd, Avon Lake, OH 44012
3beds
1,288sqft
Single Family Residence
Built in 1972
8,276.4 Square Feet Lot
$247,900 Zestimate®
$186/sqft
$2,239 Estimated rent
Home value
$247,900
$223,000 - $275,000
$2,239/mo
Zestimate® history
Loading...
Owner options
Explore your selling options
What's special
Move-in ready ranch in Avon Lake! This extremely clean and well-maintained 3-bedroom, 1.5-bath
home offers comfortable, one-floor living with room to update at your own pace. The full bath is
centrally located near all three bedrooms, and a convenient half bath adds functionality for guests
or busy mornings. The bright eat-in kitchen includes all appliances and features updated, codecompliant electrical receptacles. Just off the kitchen, the laundry/mudroom provides access to the
backyard through a newer patio door and leads to the 2 1/2-car garage is ideal for unloading
groceries or gardening tools with ease.
The home features a spacious L-shaped living and dining room, perfect for entertaining or
relaxing. A nice entryway and newer front door add a welcoming touch. Enjoy peace of mind with
several big-ticket updates already done: the home's roof is only 3 years old, the garage roof just 1
year old, and the hot water tank is newer. The furnace has been well maintained. Outside, you'll
love the backyard with its 2-car garage and garden area, ideal for outdoor enjoyment or hobbies.
A solid, well-cared-for home in a desirable location, this is a great opportunity to move right in and
make updates over time. Don't miss your chance to own a pristine ranch in Avon Lake!
Selling as-is! 1 year home warranty provided for piece of mind.
Zillow last checked: 8 hours ago
Listing updated: July 16, 2025 at 08:29am
Listing Provided by:
Jennifer L Taylor realtorjentaylor@gmail.com440-864-9792,
Russell Real Estate Services
Bought with:
Danielle K Kilbane, 2012000581
EXP Realty, LLC.
Source: MLS Now,MLS#: 5130151 Originating MLS: Medina County Board of REALTORS
Originating MLS: Medina County Board of REALTORS
Facts & features
Interior
Bedrooms & bathrooms
- Bedrooms: 3
- Bathrooms: 2
- Full bathrooms: 1
- 1/2 bathrooms: 1
- Main level bathrooms: 2
- Main level bedrooms: 3
Primary bedroom
- Description: Flooring: Carpet
- Level: First
- Dimensions: 13 x 11
Bedroom
- Description: Flooring: Carpet
- Level: First
- Dimensions: 10 x 10
Bathroom
- Description: Flooring: Linoleum
- Level: First
Bonus room
- Description: Flooring: Carpet
- Level: First
- Dimensions: 13 x 10
Dining room
- Description: Flooring: Carpet
- Level: First
- Dimensions: 12 x 10
Entry foyer
- Description: Flooring: Linoleum
- Level: First
Kitchen
- Description: Flooring: Linoleum
- Level: First
- Dimensions: 14 x 10
Laundry
- Description: Flooring: Linoleum
- Level: First
Living room
- Description: Flooring: Carpet
- Level: First
- Dimensions: 23 x 13
Heating
- Forced Air, Gas
Cooling
- Attic Fan, Wall/Window Unit(s)
Appliances
- Included: Dryer, Dishwasher, Freezer, Range, Refrigerator, Washer
- Laundry: Main Level
Features
- Laminate Counters
- Windows: Window Coverings
- Basement: None
- Has fireplace: No
Interior area
- Total structure area: 1,288
- Total interior livable area: 1,288 sqft
- Finished area above ground: 1,288
Property
Parking
- Total spaces: 2
- Parking features: Detached, Garage, Paved
- Garage spaces: 2
Features
- Levels: One
- Stories: 1
- Exterior features: Garden
- Has view: Yes
- View description: Neighborhood
Lot
- Size: 8,276 sqft
- Features: Back Yard, Garden, Native Plants
Details
- Parcel number: 0400019123032
Construction
Type & style
- Home type: SingleFamily
- Architectural style: Ranch
- Property subtype: Single Family Residence
Materials
- Vinyl Siding
- Foundation: Slab
- Roof: Asphalt,Fiberglass
Condition
- Year built: 1972
Details
- Warranty included: Yes
Utilities & green energy
- Sewer: Public Sewer
- Water: Public
Community & neighborhood
Security
- Security features: Smoke Detector(s)
Community
- Community features: Lake
Location
- Region: Avon Lake
- Subdivision: Vineyard Beach
Other
Other facts
- Listing terms: Cash,Conventional,FHA,VA Loan
Price history
| Date | Event | Price |
|---|---|---|
| 7/16/2025 | Sold | $240,000$186/sqft |
Source: | ||
| 6/16/2025 | Pending sale | $240,000$186/sqft |
Source: | ||
| 6/10/2025 | Listed for sale | $240,000+179.1%$186/sqft |
Source: | ||
| 10/7/1994 | Sold | $86,000+14.8%$67/sqft |
Source: MLS Now #681901 Report a problem | ||
| 4/8/1992 | Sold | $74,900$58/sqft |
Source: MLS Now #497817 Report a problem | ||
Public tax history
| Year | Property taxes | Tax assessment |
|---|---|---|
| 2024 | $2,413 +11.4% | $60,790 +21.8% |
| 2023 | $2,166 +0% | $49,900 |
| 2022 | $2,166 +0.2% | $49,900 |
Find assessor info on the county website
Neighborhood: 44012
Nearby schools
GreatSchools rating
- 7/10Erieview Elementary SchoolGrades: K-4Distance: 0.6 mi
- 6/10Learwood Middle SchoolGrades: 7-8Distance: 1 mi
- 9/10Avon Lake High SchoolGrades: 9-12Distance: 0.8 mi
Schools provided by the listing agent
- District: Avon Lake CSD - 4702
Source: MLS Now. This data may not be complete. We recommend contacting the local school district to confirm school assignments for this home.
Get a cash offer in 3 minutes
Find out how much your home could sell for in as little as 3 minutes with a no-obligation cash offer.
Estimated market value
$247,900

