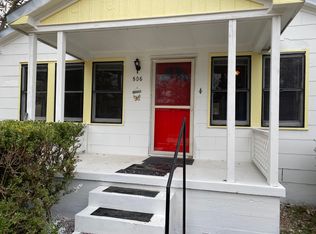Closed
Price Unknown
215 Taylor Rd, Elgin, TX 78621
2beds
1,344sqft
Single Family Residence
Built in 1931
0.3 Acres Lot
$219,800 Zestimate®
$--/sqft
$1,620 Estimated rent
Home value
$219,800
$187,000 - $257,000
$1,620/mo
Zestimate® history
Loading...
Owner options
Explore your selling options
What's special
Step into timeless charm at 215 Taylor Road, a 1931 bungalow nestled on a spacious .33-acre corner lot in the heart of Elgin. This 2-bedroom, 1-bath home has been lovingly preserved by an owner who cherishes vintage character and chose not to modernize its unique details. Original wood-framed lead glass windows, a front door with lead glass inlay, and original longleaf pine floors in the living room and front bedroom showcase the home’s historic appeal. The kitchen features retro Formica countertops, vintage cabinetry, and a full wall of pantry storage. A quaint phone nook in the hallway and skeleton-key interior doors add even more charm. The two bedrooms are connected by a door that was sheetrocked over for privacy but can easily be reopened - an easy weekend project if you’d like to restore the original layout. The front bedroom also connects to the living area for flexible access. The living room fireplace was sealed prior to the current owner’s purchase, and an electric standalone fireplace now sits in front of it and will convey with the home. The bathroom offers generous storage, while the large bonus room at the back of the home includes fresh carpet, an upgraded ceiling fan, and is ready for your finishing touches. Enjoy your morning coffee on the spacious covered front porch or unwind on the back patio overlooking a privacy-fenced yard. Exterior features include a two-car carport, an RV-size carport, and a detached garage currently used as a workshop/storage space. This lovingly maintained in-town bungalow offers the perfect blend of character, comfort, and convenience. Don’t miss your chance to own a piece of Elgin’s history—schedule your showing today and come see all the charm and potential this classic home has to offer!
Zillow last checked: 8 hours ago
Listing updated: October 02, 2025 at 02:35pm
Listed by:
Kelly D. Koenning 512-585-4257,
Jeanette Shelby, Realtors
Bought with:
NON-MEMBER AGENT TEAM
Non Member Office
Source: Central Texas MLS,MLS#: 578157 Originating MLS: Williamson County Association of REALTORS
Originating MLS: Williamson County Association of REALTORS
Facts & features
Interior
Bedrooms & bathrooms
- Bedrooms: 2
- Bathrooms: 1
- Full bathrooms: 1
Primary bedroom
- Level: Main
Heating
- Central, Electric
Cooling
- Central Air, Electric
Appliances
- Included: Dryer, Dishwasher, Electric Range, Other, Refrigerator, See Remarks
- Laundry: In Kitchen
Features
- Ceiling Fan(s), Tub Shower, Window Treatments, Other, See Remarks
- Flooring: Carpet, Wood
- Windows: Window Treatments
- Attic: None
- Number of fireplaces: 1
- Fireplace features: Living Room
Interior area
- Total interior livable area: 1,344 sqft
Property
Parking
- Total spaces: 2
- Parking features: Detached Carport
- Carport spaces: 2
Features
- Levels: One
- Stories: 1
- Patio & porch: Covered, Patio
- Exterior features: Covered Patio, Private Yard
- Pool features: None
- Fencing: Back Yard,Privacy,Wood
- Has view: Yes
- View description: None
- Body of water: None
Lot
- Size: 0.30 Acres
Details
- Parcel number: 13778
Construction
Type & style
- Home type: SingleFamily
- Architectural style: Traditional,Victorian
- Property subtype: Single Family Residence
Materials
- Brick, Frame
- Foundation: Pillar/Post/Pier, Slab
- Roof: Composition,Shingle
Condition
- Resale
- Year built: 1931
Utilities & green energy
- Sewer: Public Sewer
- Water: Public
- Utilities for property: Electricity Available
Community & neighborhood
Community
- Community features: Playground, Park
Location
- Region: Elgin
- Subdivision: Weigle
Other
Other facts
- Listing agreement: Exclusive Right To Sell
- Listing terms: Cash,Conventional
Price history
| Date | Event | Price |
|---|---|---|
| 8/18/2025 | Sold | -- |
Source: | ||
| 7/31/2025 | Contingent | $229,900$171/sqft |
Source: | ||
| 7/28/2025 | Price change | $229,900-2.6%$171/sqft |
Source: | ||
| 7/11/2025 | Price change | $236,000-3.3%$176/sqft |
Source: | ||
| 5/31/2025 | Price change | $244,000-2%$182/sqft |
Source: | ||
Public tax history
| Year | Property taxes | Tax assessment |
|---|---|---|
| 2025 | -- | $213,424 +10% |
| 2024 | $2,501 -12.3% | $194,022 +10% |
| 2023 | $2,852 -19.1% | $176,384 +10% |
Find assessor info on the county website
Neighborhood: 78621
Nearby schools
GreatSchools rating
- 2/10Elgin IntGrades: 5-6Distance: 0.6 mi
- 4/10Elgin Middle SchoolGrades: 7-8Distance: 0.8 mi
- 2/10Elgin High SchoolGrades: 9-12Distance: 2.1 mi
Schools provided by the listing agent
- Elementary: Booker T. Washington ELEM
- Middle: Elgin Middle School
- High: Elgin High School
- District: Elgin ISD
Source: Central Texas MLS. This data may not be complete. We recommend contacting the local school district to confirm school assignments for this home.
Get a cash offer in 3 minutes
Find out how much your home could sell for in as little as 3 minutes with a no-obligation cash offer.
Estimated market value$219,800
Get a cash offer in 3 minutes
Find out how much your home could sell for in as little as 3 minutes with a no-obligation cash offer.
Estimated market value
$219,800
