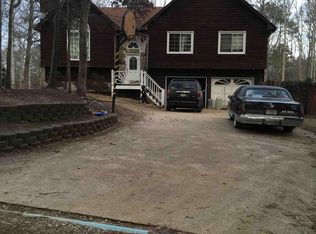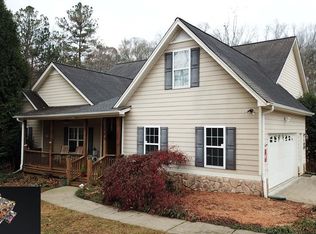Closed
Zestimate®
$328,400
215 Troy Path, Powder Springs, GA 30127
3beds
1,510sqft
Single Family Residence
Built in 1987
0.96 Acres Lot
$328,400 Zestimate®
$217/sqft
$1,806 Estimated rent
Home value
$328,400
$302,000 - $358,000
$1,806/mo
Zestimate® history
Loading...
Owner options
Explore your selling options
What's special
Ready to Move In - Priced to Sell! Come explore this cozy and attractive Paulding County home. You're going to love it! Conveniently located near Hwy 92, schools, and shopping, yet tucked away on a private acre lot, it offers the best of both worlds: accessibility and seclusion. Inside, you'll find a spacious vaulted open-concept living area and a generous primary suite featuring an oversized walk-in closet with a center island. The home has been thoughtfully updated with a brand-new kitchen boasting granite countertops and stainless steel appliances, fresh interior and exterior paint, a new roof (2023), a water heater (2022), and a large deck (2025) perfect for entertaining. Additional highlights include an outdoor fireplace, a new cement driveway, and much more. Alongside the primary suite, the home offers two additional bedrooms. One upstairs and one on the lower level, providing flexibility for family, guests, or a home office. Don't miss this opportunity-schedule your showing today and make this beautiful home yours!
Zillow last checked: 8 hours ago
Listing updated: November 05, 2025 at 12:24pm
Listed by:
John Petersen 770.330.4664,
Southern Classic Realtors
Bought with:
No Sales Agent, 0
Non-Mls Company
Source: GAMLS,MLS#: 10596628
Facts & features
Interior
Bedrooms & bathrooms
- Bedrooms: 3
- Bathrooms: 2
- Full bathrooms: 2
Dining room
- Features: Dining Rm/Living Rm Combo
Kitchen
- Features: Country Kitchen, Solid Surface Counters
Heating
- Central, Electric, Forced Air
Cooling
- Central Air, Electric
Appliances
- Included: Dishwasher, Electric Water Heater, Oven/Range (Combo), Stainless Steel Appliance(s)
- Laundry: In Basement
Features
- Double Vanity, High Ceilings, Master On Main Level, Tile Bath, Entrance Foyer, Vaulted Ceiling(s), Walk-In Closet(s)
- Flooring: Laminate
- Windows: Double Pane Windows
- Basement: Finished
- Number of fireplaces: 1
- Fireplace features: Gas Log
- Common walls with other units/homes: No Common Walls
Interior area
- Total structure area: 1,510
- Total interior livable area: 1,510 sqft
- Finished area above ground: 1,510
- Finished area below ground: 0
Property
Parking
- Total spaces: 2
- Parking features: Basement
- Has attached garage: Yes
Accessibility
- Accessibility features: Other
Features
- Levels: One and One Half
- Stories: 1
- Patio & porch: Deck, Patio, Porch
- Exterior features: Balcony
- Fencing: Chain Link
- Has view: Yes
- View description: Seasonal View
Lot
- Size: 0.96 Acres
- Features: Cul-De-Sac, Greenbelt, Level, Private
- Residential vegetation: Cleared
Details
- Additional structures: Kennel/Dog Run, Other
- Parcel number: 66603
- Other equipment: Intercom
Construction
Type & style
- Home type: SingleFamily
- Architectural style: Traditional
- Property subtype: Single Family Residence
Materials
- Wood Siding
- Foundation: Slab
- Roof: Composition
Condition
- Updated/Remodeled
- New construction: No
- Year built: 1987
Details
- Warranty included: Yes
Utilities & green energy
- Electric: 220 Volts
- Sewer: Septic Tank
- Water: Public
- Utilities for property: Cable Available, Electricity Available, High Speed Internet, Phone Available
Community & neighborhood
Community
- Community features: None
Location
- Region: Powder Springs
- Subdivision: None
HOA & financial
HOA
- Has HOA: No
- Services included: None
Other
Other facts
- Listing agreement: Exclusive Right To Sell
- Listing terms: 1031 Exchange,Cash,Conventional,FHA,VA Loan
Price history
| Date | Event | Price |
|---|---|---|
| 11/3/2025 | Sold | $328,400$217/sqft |
Source: | ||
| 9/17/2025 | Pending sale | $328,400$217/sqft |
Source: | ||
| 9/3/2025 | Listed for sale | $328,400+57.9%$217/sqft |
Source: | ||
| 10/9/2019 | Sold | $208,000+1.5%$138/sqft |
Source: | ||
| 9/2/2019 | Pending sale | $205,000$136/sqft |
Source: Towneclub Realty, LLC. #6609848 Report a problem | ||
Public tax history
| Year | Property taxes | Tax assessment |
|---|---|---|
| 2025 | $2,852 -0.9% | $114,672 +1.2% |
| 2024 | $2,878 +2.8% | $113,312 +5.5% |
| 2023 | $2,799 0% | $107,356 +11.5% |
Find assessor info on the county website
Neighborhood: 30127
Nearby schools
GreatSchools rating
- 5/10Hal Hutchens Elementary SchoolGrades: PK-5Distance: 1.9 mi
- 6/10J. A. Dobbins Middle SchoolGrades: 6-8Distance: 1.9 mi
- 4/10Hiram High SchoolGrades: 9-12Distance: 5.1 mi
Schools provided by the listing agent
- Elementary: Hal Hutchens
- Middle: J A Dobbins
- High: Hiram
Source: GAMLS. This data may not be complete. We recommend contacting the local school district to confirm school assignments for this home.
Get a cash offer in 3 minutes
Find out how much your home could sell for in as little as 3 minutes with a no-obligation cash offer.
Estimated market value
$328,400
Get a cash offer in 3 minutes
Find out how much your home could sell for in as little as 3 minutes with a no-obligation cash offer.
Estimated market value
$328,400

