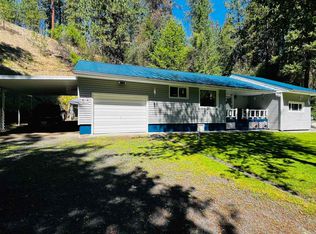Imagine the possibilities on this 10-acre oasis, with a 36'x36' shop and views for miles. This 5 bed, 4 bath home boasts 5,200+ sq ft and main floor living. Fall in love with the soaring vaulted ceilings, natural light, detailed woodwork and acreage out your backdoor. The flowing layout & spatial diversity offer so many entertaining options. Enjoy dining, living and family rooms with a double fireplace and a kitchen nook opening to the back deck. Behold the chef's kitchen with wall-to-wall cabinets, vast granite counters and a gas range complete with a mini wet bar. The primary suite opens to a private deck and an on-suite bathroom with double walk-in closets, 2 vanities and a clawfoot tub overlooking the grounds. Across the hall are two sizable guest bedrooms. The walkout daylight basement offers 2 more bedrooms, a bathroom, a kitchenette, bonus room and storage galore. Other features include a 3 car garage, movie projector, air filtration and more. Just minutes to Mead HS, Hwy 395, restaurants and shops.
This property is off market, which means it's not currently listed for sale or rent on Zillow. This may be different from what's available on other websites or public sources.
