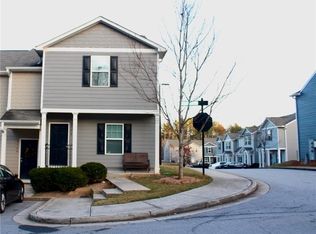The open concept Redwood plan from LGI Homes provides a perfect canvas for expressing your decorating flair. A spacious living room flows to the adjacent dining room and kitchen, granting plenty of flexibility for various furniture layouts and focal points. You will welcome the functionality of this 3-bedroom, 2.5-bath home located in southwest Atlanta, just minutes from the area's best shopping, dining and entertainment. In addition, the gated community of Southwood Reserve features many onsite amenities, including a swimming pool, walking trails and a children's playground.
This property is off market, which means it's not currently listed for sale or rent on Zillow. This may be different from what's available on other websites or public sources.
