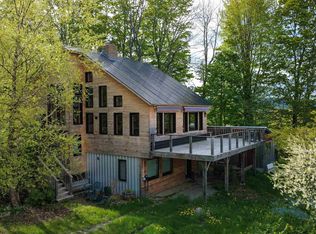Closed
Listed by:
Christopher W Lang,
LandVest, Inc/Woodstock 802-457-4977
Bought with: Green Light Real Estate - Barre
$1,550,000
2150 County Road, Peacham, VT 05862
6beds
5,770sqft
Single Family Residence
Built in 2009
108 Acres Lot
$1,668,200 Zestimate®
$269/sqft
$4,926 Estimated rent
Home value
$1,668,200
$1.45M - $1.90M
$4,926/mo
Zestimate® history
Loading...
Owner options
Explore your selling options
What's special
With breathtaking long-range views across cascading ridgelines to distant mountains beyond, 2150 County Road in Peacham, VT is an exquisite turn-key offering on 108+/- acres. Architect designed and custom-built in 2010, the 6-bed 4-bath modern-farmhouse with attached 2-car garage utilizes high ceilings and large picture windows to capture these views and infuse the spacious interior with mural like paintings of the exterior landscape. The kitchen is well appointed with center island, granite countertops, custom cabinets and stainless appliances, including a separate prep sink and baker’s station with marble counter. A sitting area, woodstove, and large sunroom anchor one end, and the dining area with its expanse of windows on the other. The spacious living room is equally appealing with tall windows and gas fireplace. The primary suite invites relaxation, with its large bedroom, bath with double marble vanity, 2-person tiled shower and jet tub, office/workout room and walk-in hall closet. 3 additional bedrooms share a second full bath. A 2nd staircase leads from the 1st-level mud room w/half-bath to the 2nd story which includes a bonus room, den, 2 bedrooms and full bath. Exterior features screened and covered front porches, 2 terraces, firepit; a 3-stall barn w/heated tack room, hot water, overhead storage and fenced yard for pets; a 3-bay equipment barn, run-in shed, potting shed, yard, pasture and trials. School choice starting in 7th grade.
Zillow last checked: 8 hours ago
Listing updated: January 09, 2024 at 10:21am
Listed by:
Christopher W Lang,
LandVest, Inc/Woodstock 802-457-4977
Bought with:
Kate Root
Green Light Real Estate - Barre
Source: PrimeMLS,MLS#: 4953836
Facts & features
Interior
Bedrooms & bathrooms
- Bedrooms: 6
- Bathrooms: 4
- Full bathrooms: 3
- 1/2 bathrooms: 1
Heating
- Propane, Air to Air Heat Exchanger, In Floor, Zoned, Radiant, Wood Stove
Cooling
- None
Appliances
- Included: Gas Cooktop, ENERGY STAR Qualified Dishwasher, Range Hood, Double Oven, Wall Oven, Refrigerator, Propane Water Heater, Water Heater off Boiler, Instant Hot Water, Owned Water Heater
- Laundry: 2nd Floor Laundry
Features
- Central Vacuum, Kitchen Island, Primary BR w/ BA, Natural Light, Soaking Tub, Indoor Storage, Walk-In Closet(s), Walk-in Pantry
- Flooring: Ceramic Tile, Hardwood
- Has basement: No
- Attic: Attic with Hatch/Skuttle
- Has fireplace: Yes
- Fireplace features: Gas, Wood Stove Hook-up
Interior area
- Total structure area: 6,570
- Total interior livable area: 5,770 sqft
- Finished area above ground: 5,770
- Finished area below ground: 0
Property
Parking
- Total spaces: 2
- Parking features: Circular Driveway, Crushed Stone, Gravel, Auto Open, Direct Entry, Heated Garage, Attached
- Garage spaces: 2
Features
- Levels: Two
- Stories: 2
- Patio & porch: Patio, Covered Porch, Screened Porch
- Exterior features: Garden, Shed
- Fencing: Full
- Has view: Yes
- View description: Mountain(s)
- Frontage length: Road frontage: 3227
Lot
- Size: 108 Acres
- Features: Country Setting, Horse/Animal Farm, Field/Pasture, Landscaped, Open Lot, Recreational, Secluded, Trail/Near Trail, Views, Walking Trails, Wooded
Details
- Additional structures: Barn(s), Outbuilding
- Zoning description: Rural Residental
- Other equipment: Satellite Dish
Construction
Type & style
- Home type: SingleFamily
- Architectural style: Colonial,Contemporary
- Property subtype: Single Family Residence
Materials
- Wood Frame, Clapboard Exterior, Composition Exterior, Metal Siding
- Foundation: Below Frost Line, Poured Concrete
- Roof: Standing Seam
Condition
- New construction: No
- Year built: 2009
Utilities & green energy
- Electric: 200+ Amp Service, Circuit Breakers, Generator
- Sewer: Leach Field, Private Sewer, Septic Tank
- Utilities for property: Phone
Green energy
- Green verification: LEED For Homes
Community & neighborhood
Security
- Security features: Security, Carbon Monoxide Detector(s), Security System, Smoke Detector(s)
Location
- Region: Peacham
Other
Other facts
- Road surface type: Gravel
Price history
| Date | Event | Price |
|---|---|---|
| 1/9/2024 | Sold | $1,550,000-8.3%$269/sqft |
Source: | ||
| 12/23/2023 | Contingent | $1,690,000$293/sqft |
Source: | ||
| 7/21/2023 | Price change | $1,690,000-3.4%$293/sqft |
Source: | ||
| 5/23/2023 | Listed for sale | $1,750,000+48.9%$303/sqft |
Source: | ||
| 6/11/2021 | Sold | $1,175,000-9.3%$204/sqft |
Source: | ||
Public tax history
Tax history is unavailable.
Neighborhood: 05862
Nearby schools
GreatSchools rating
- 9/10Peacham Elementary SchoolGrades: PK-6Distance: 2.6 mi
- 5/10Barnet Elementary SchoolGrades: PK-8Distance: 5.5 mi
- 5/10Danville SchoolGrades: PK-12Distance: 8.4 mi
Get pre-qualified for a loan
At Zillow Home Loans, we can pre-qualify you in as little as 5 minutes with no impact to your credit score.An equal housing lender. NMLS #10287.
