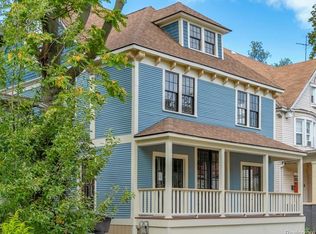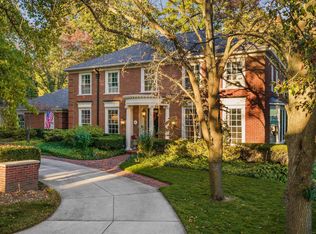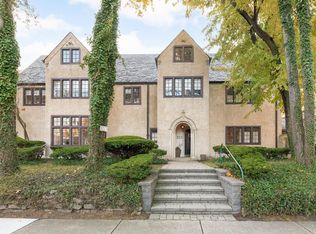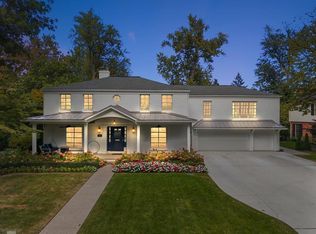Here’s something truly rare: the personal mansion of renowned architect Louis Kamper is coming to market in Detroit’s historic Indian Village. Built between 1915 and 1917, this Neo-Renaissance estate combines fireproof construction (steel, limestone, and concrete) with extraordinary design—mint-green Zodiac ceilings, a sweeping marble grand staircase, carved walnut walls, and a triple-layered entry of wrought iron, bronze-framed glass, and Chinese rosewood.
Spanning over 7,000 square feet, the home has been meticulously restored, preserving original plasterwork, formal rose gardens, and a private in-ground pool—an architectural time capsule that lives like a modern fortress.
Upstairs, the third-floor ballroom has been boldly reimagined into a bourbon lounge and private office suite, creating the ultimate retreat for the modern mogul.
This is not just a residence—it’s a masterpiece of vision, craftsmanship, and legacy. To truly understand its impact, it must be experienced in person.
Over $800k of updates including:
- Full Restoration of all Windows and Doors
- New 95% Efficient Lochinvar Hot Water Boiler System
- Third Floor Library/Office/Lounge
- High Efficiency Central AC System
- House and Garage Roof Restoration
- Whole House Generator
For sale
$1,849,000
2150 Iroquois St, Detroit, MI 48214
6beds
7,056sqft
Est.:
Single Family Residence
Built in 1915
0.39 Acres Lot
$1,674,800 Zestimate®
$262/sqft
$-- HOA
What's special
- 120 days |
- 8,302 |
- 493 |
Zillow last checked: 8 hours ago
Listing updated: October 28, 2025 at 03:28am
Listed by:
Nicholas Asplund 810-222-9019,
@properties Christie's Int'l RE Grosse Pointe 313-228-2221
Source: Realcomp II,MLS#: 20251020129
Tour with a local agent
Facts & features
Interior
Bedrooms & bathrooms
- Bedrooms: 6
- Bathrooms: 5
- Full bathrooms: 4
- 1/2 bathrooms: 1
Primary bedroom
- Level: Second
- Area: 442
- Dimensions: 26 X 17
Bedroom
- Level: Second
- Area: 169
- Dimensions: 13 X 13
Bedroom
- Level: Second
- Area: 266
- Dimensions: 19 X 14
Bedroom
- Level: Second
- Area: 100
- Dimensions: 10 X 10
Bedroom
- Level: Second
- Area: 260
- Dimensions: 20 X 13
Bedroom
- Level: Second
- Area: 294
- Dimensions: 21 X 14
Primary bathroom
- Level: Second
Other
- Level: Second
Other
- Level: Second
Other
- Level: Second
Other
- Level: Entry
Other
- Level: Entry
- Area: 105
- Dimensions: 15 X 7
Dining room
- Level: Entry
- Area: 192
- Dimensions: 16 X 12
Great room
- Level: Second
- Area: 684
- Dimensions: 36 X 19
Kitchen
- Level: Entry
- Area: 192
- Dimensions: 16 X 12
Library
- Level: Entry
- Area: 336
- Dimensions: 21 X 16
Living room
- Level: Entry
- Area: 442
- Dimensions: 26 X 17
Heating
- Hot Water, Natural Gas
Cooling
- Central Air
Features
- Entrance Foyer
- Basement: Unfinished
- Has fireplace: Yes
- Fireplace features: Great Room
Interior area
- Total interior livable area: 7,056 sqft
- Finished area above ground: 7,056
Property
Parking
- Total spaces: 3
- Parking features: Three Car Garage, Detached
- Garage spaces: 3
Features
- Levels: Two
- Stories: 2
- Entry location: GroundLevelwSteps
- Patio & porch: Patio
- Pool features: In Ground
- Fencing: Fenced
Lot
- Size: 0.39 Acres
- Dimensions: 100 x 171.52
Details
- Parcel number: W17I007013S
- Special conditions: Short Sale No,Standard
Construction
Type & style
- Home type: SingleFamily
- Architectural style: Colonial,Historic
- Property subtype: Single Family Residence
Materials
- Stone
- Foundation: Basement, Poured
- Roof: Tile
Condition
- New construction: No
- Year built: 1915
- Major remodel year: 2024
Utilities & green energy
- Sewer: Public Sewer
- Water: Public
Green energy
- Energy efficient items: Hvac
Community & HOA
HOA
- Has HOA: No
Location
- Region: Detroit
Financial & listing details
- Price per square foot: $262/sqft
- Tax assessed value: $357,493
- Annual tax amount: $19,778
- Date on market: 8/12/2025
- Cumulative days on market: 175 days
- Listing agreement: Exclusive Right To Sell
- Listing terms: Cash,Conventional
Estimated market value
$1,674,800
$1.59M - $1.78M
$5,441/mo
Price history
Price history
| Date | Event | Price |
|---|---|---|
| 8/12/2025 | Price change | $1,849,000-2.6%$262/sqft |
Source: | ||
| 7/24/2025 | Price change | $1,899,000-5%$269/sqft |
Source: | ||
| 6/26/2025 | Price change | $1,999,0000%$283/sqft |
Source: | ||
| 6/25/2025 | Listed for sale | $1,999,900+73.9%$283/sqft |
Source: | ||
| 12/5/2019 | Sold | $1,150,000-11.5%$163/sqft |
Source: Agent Provided Report a problem | ||
Public tax history
Public tax history
| Year | Property taxes | Tax assessment |
|---|---|---|
| 2024 | -- | $22,400 +2.3% |
| 2023 | -- | $21,900 +1.4% |
| 2022 | -- | $21,600 |
Find assessor info on the county website
BuyAbility℠ payment
Est. payment
$12,325/mo
Principal & interest
$9274
Property taxes
$2404
Home insurance
$647
Climate risks
Neighborhood: Indian Village
Nearby schools
GreatSchools rating
- 5/10Nichols Elementary-Middle SchoolGrades: PK-8Distance: 0.4 mi
- 2/10Southeastern High SchoolGrades: 9-12Distance: 1.3 mi
- Loading
- Loading





