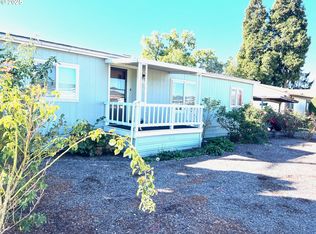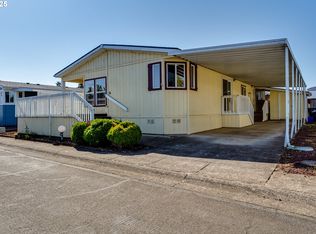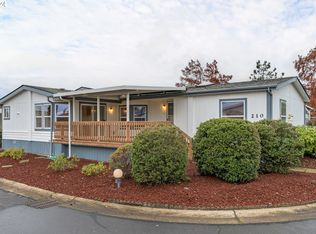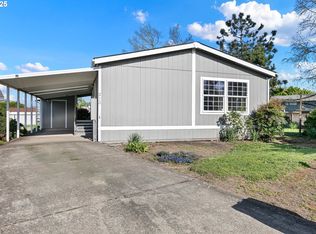Sold
$130,500
2150 Laura St SPACE 217, Springfield, OR 97477
2beds
1,456sqft
Residential, Manufactured Home
Built in 1993
-- sqft lot
$-- Zestimate®
$90/sqft
$1,439 Estimated rent
Home value
Not available
Estimated sales range
Not available
$1,439/mo
Zestimate® history
Loading...
Owner options
Explore your selling options
What's special
Welcome to this charming, updated double-wide manufactured home in the desirable 55+ community! With a focus on pride of ownership, this home is ready for you to move in and start enjoying a comfortable lifestyle. As you step onto the welcoming front porch, you're greeted by the beauty of bamboo floors that flow throughout the spacious interior. The large kitchen is perfect for cooking and entertaining, while the oversized primary bedroom suite offers a peaceful retreat. The bathroom features both a soaking tub and a walk-in shower, providing luxurious options for relaxation. Additionally, there are two bedrooms and an office, offering flexibility for your lifestyle needs. New furnace installed in 2018, ensuring your comfort and peace of mind. Please note that approval by the park is required for residency. For more information and to submit an application, visit.
Zillow last checked: 8 hours ago
Listing updated: May 31, 2024 at 04:07am
Listed by:
Kim Arscott 541-521-3567,
Hybrid Real Estate
Bought with:
Adrienne St Clair, 990400065
Berkshire Hathaway HomeServices Real Estate Professionals
Source: RMLS (OR),MLS#: 24284717
Facts & features
Interior
Bedrooms & bathrooms
- Bedrooms: 2
- Bathrooms: 2
- Full bathrooms: 2
- Main level bathrooms: 2
Primary bedroom
- Features: Bathtub With Shower, Double Closet, Ensuite, High Ceilings, Walkin Closet, Wallto Wall Carpet
- Level: Main
- Area: 195
- Dimensions: 15 x 13
Bedroom 2
- Features: Closet, Wallto Wall Carpet
- Level: Main
- Area: 110
- Dimensions: 11 x 10
Dining room
- Features: Builtin Features, Bamboo Floor, High Ceilings
- Level: Main
- Area: 143
- Dimensions: 13 x 11
Kitchen
- Features: Dishwasher, Disposal, Skylight, Builtin Oven, Double Sinks, Free Standing Refrigerator, High Ceilings, Vinyl Floor
- Level: Main
- Area: 156
- Width: 12
Living room
- Features: Bamboo Floor, High Ceilings, Vinyl Floor
- Level: Main
- Area: 221
- Dimensions: 17 x 13
Office
- Features: Builtin Features, Wallto Wall Carpet
- Level: Main
- Area: 117
- Dimensions: 13 x 9
Heating
- Forced Air, Heat Pump
Cooling
- Central Air
Appliances
- Included: Built In Oven, Convection Oven, Cooktop, Dishwasher, Disposal, Free-Standing Refrigerator, Range Hood, Washer/Dryer, Electric Water Heater
- Laundry: Laundry Room
Features
- High Ceilings, Vaulted Ceiling(s), Built-in Features, Closet, Double Vanity, Bathtub With Shower, Double Closet, Walk-In Closet(s)
- Flooring: Vinyl, Wall to Wall Carpet, Bamboo
- Windows: Double Pane Windows, Triple Pane Windows, Vinyl Frames, Skylight(s)
- Basement: Crawl Space
Interior area
- Total structure area: 1,456
- Total interior livable area: 1,456 sqft
Property
Parking
- Parking features: Carport, Driveway, Extra Deep Garage
- Has carport: Yes
- Has uncovered spaces: Yes
Accessibility
- Accessibility features: Main Floor Bedroom Bath, One Level, Utility Room On Main, Walkin Shower, Accessibility
Features
- Levels: One
- Stories: 1
- Patio & porch: Porch
- Exterior features: Exterior Entry
Lot
- Features: Level, SqFt 0K to 2999
Details
- Parcel number: 4198881
- On leased land: Yes
- Lease amount: $925
- Zoning: LD
Construction
Type & style
- Home type: MobileManufactured
- Property subtype: Residential, Manufactured Home
Materials
- Wood Composite
- Foundation: Skirting
- Roof: Composition
Condition
- Updated/Remodeled
- New construction: No
- Year built: 1993
Utilities & green energy
- Sewer: Public Sewer
- Water: Public
- Utilities for property: Cable Connected
Community & neighborhood
Senior living
- Senior community: Yes
Location
- Region: Springfield
HOA & financial
HOA
- Has HOA: Yes
- HOA fee: $900 monthly
- Amenities included: Commons, Management, Recreation Facilities, Trash, Water
Other
Other facts
- Body type: Double Wide
- Listing terms: Cash,Other
- Road surface type: Paved
Price history
| Date | Event | Price |
|---|---|---|
| 5/31/2024 | Sold | $130,500-1.5%$90/sqft |
Source: | ||
| 5/16/2024 | Pending sale | $132,500$91/sqft |
Source: | ||
| 4/26/2024 | Price change | $132,500-8%$91/sqft |
Source: | ||
| 4/22/2024 | Listed for sale | $144,000+209.7%$99/sqft |
Source: | ||
| 6/25/2010 | Sold | $46,500$32/sqft |
Source: Agent Provided Report a problem | ||
Public tax history
| Year | Property taxes | Tax assessment |
|---|---|---|
| 2018 | $575 | $49,904 |
| 2017 | $575 +14.8% | $49,904 +5.7% |
| 2016 | $501 +6.7% | $47,235 +7.9% |
Find assessor info on the county website
Neighborhood: 97477
Nearby schools
GreatSchools rating
- 4/10Guy Lee Elementary SchoolGrades: K-5Distance: 0.5 mi
- 3/10Hamlin Middle SchoolGrades: 6-8Distance: 0.8 mi
- 4/10Springfield High SchoolGrades: 9-12Distance: 1.2 mi
Schools provided by the listing agent
- Elementary: Guy Lee
- Middle: Hamlin
- High: Springfield
Source: RMLS (OR). This data may not be complete. We recommend contacting the local school district to confirm school assignments for this home.



