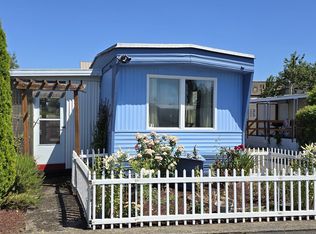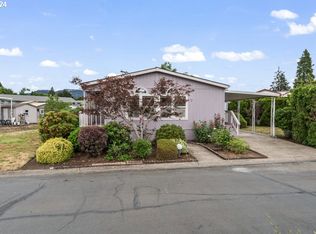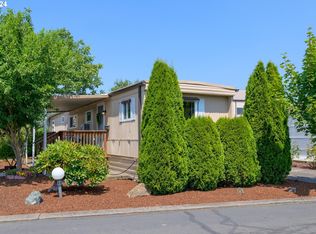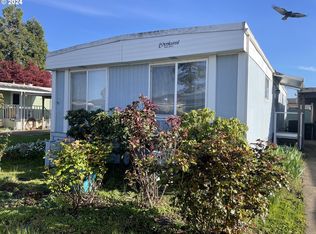Sold
$20,000
2150 Laura St Space 25, Springfield, OR 97477
2beds
960sqft
Residential, Manufactured Home
Built in 1972
-- sqft lot
$-- Zestimate®
$21/sqft
$1,257 Estimated rent
Home value
Not available
Estimated sales range
Not available
$1,257/mo
Zestimate® history
Loading...
Owner options
Explore your selling options
What's special
This charming 2-bedroom, 1-bath manufactured home located in a welcoming 55+ community, where comfort meets convenience. This property offers a fantastic opportunity to make it your own with a some cosmetic TLC. With a spacious layout, the home has a cozy living area that opens up to a covered porch, perfect for relaxing or entertaining guests. The generous yard space invites you to create your own private garden oasis, adding a personal touch to your outdoor living. Included are two handy storage sheds, providing ample room for all your gardening tools and seasonal items. A covered carport ensures your vehicle is protected from the elements. Monthly space rent is $950, and in return, you'll enjoy a range of fantastic amenities within the community. Stay active in the exercise room, host gatherings in the party/meeting room with kitchen, or curl up with a good book in the library. For leisure, there's a pool table and a dog run for your furry friends. Situated in a highly convenient location, this home offers easy access to local shops, dining, and services, making it an ideal choice for comfortable, low-maintenance living. Come and see the potential this home holds for you!
Zillow last checked: 8 hours ago
Listing updated: September 13, 2024 at 11:24am
Listed by:
Miltina Scaife 541-953-7355,
Pro Realty
Bought with:
Miltina Scaife, 990600053
Pro Realty
Source: RMLS (OR),MLS#: 24192950
Facts & features
Interior
Bedrooms & bathrooms
- Bedrooms: 2
- Bathrooms: 1
- Full bathrooms: 1
- Main level bathrooms: 1
Primary bedroom
- Features: Closet, Wallto Wall Carpet
- Level: Main
- Area: 168
- Dimensions: 12 x 14
Bedroom 2
- Features: Builtin Features, Closet, Wallto Wall Carpet
- Level: Main
- Area: 132
- Dimensions: 11 x 12
Dining room
- Features: Wallto Wall Carpet
- Level: Main
- Area: 99
- Dimensions: 11 x 9
Kitchen
- Features: Free Standing Range, Free Standing Refrigerator, Vinyl Floor
- Level: Main
- Area: 132
- Width: 11
Living room
- Features: Wallto Wall Carpet
- Level: Main
- Area: 280
- Dimensions: 20 x 14
Heating
- Forced Air
Appliances
- Included: Free-Standing Range, Free-Standing Refrigerator, Range Hood, Washer/Dryer, Electric Water Heater
- Laundry: Common Area, Laundry Room
Features
- Built-in Features, Closet, Pantry
- Flooring: Vinyl, Wall to Wall Carpet
Interior area
- Total structure area: 960
- Total interior livable area: 960 sqft
Property
Parking
- Total spaces: 1
- Parking features: Carport, Driveway
- Garage spaces: 1
- Has carport: Yes
- Has uncovered spaces: Yes
Accessibility
- Accessibility features: One Level, Accessibility
Features
- Levels: One
- Stories: 1
- Patio & porch: Covered Patio, Porch
- Exterior features: Yard
- Has view: Yes
- View description: Territorial
Lot
- Features: Commons, Level, SqFt 0K to 2999
Details
- Additional structures: Outbuilding, ToolShed
- Parcel number: 4049852
- On leased land: Yes
- Lease amount: $950
- Land lease expiration date: 1730332800000
Construction
Type & style
- Home type: MobileManufactured
- Property subtype: Residential, Manufactured Home
Materials
- Metal Siding
- Foundation: Skirting
- Roof: Flat
Condition
- Approximately
- New construction: No
- Year built: 1972
Utilities & green energy
- Sewer: Public Sewer
- Water: Public
Community & neighborhood
Location
- Region: Springfield
Other
Other facts
- Listing terms: Cash
- Road surface type: Paved
Price history
| Date | Event | Price |
|---|---|---|
| 9/13/2024 | Sold | $20,000-20%$21/sqft |
Source: | ||
| 9/5/2024 | Pending sale | $25,000$26/sqft |
Source: | ||
| 8/19/2024 | Listed for sale | $25,000$26/sqft |
Source: | ||
Public tax history
| Year | Property taxes | Tax assessment |
|---|---|---|
| 2018 | -- | $11,682 +100% |
| 2017 | -- | $5,841 -50.9% |
| 2016 | -- | $11,906 -5.9% |
Find assessor info on the county website
Neighborhood: 97477
Nearby schools
GreatSchools rating
- 4/10Guy Lee Elementary SchoolGrades: K-5Distance: 0.5 mi
- 3/10Hamlin Middle SchoolGrades: 6-8Distance: 1 mi
- 4/10Springfield High SchoolGrades: 9-12Distance: 1.4 mi
Schools provided by the listing agent
- Elementary: Guy Lee
- Middle: Hamlin
- High: Springfield
Source: RMLS (OR). This data may not be complete. We recommend contacting the local school district to confirm school assignments for this home.



