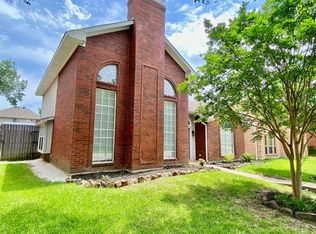Sold on 09/04/25
Price Unknown
2150 McCoy Rd, Carrollton, TX 75006
4beds
2,925sqft
Single Family Residence
Built in 1990
5,837.04 Square Feet Lot
$476,500 Zestimate®
$--/sqft
$4,360 Estimated rent
Home value
$476,500
$453,000 - $500,000
$4,360/mo
Zestimate® history
Loading...
Owner options
Explore your selling options
What's special
Located in the desirable Josey Ranch subdivision, this spacious 2,925 sq ft two-story home offers endless possibilities. Featuring 4 bedrooms, 2.5 baths, and great curb appeal, this home is ready for its next owner’s vision. Step inside and discover a thoughtful layout: a formal living room to the left — perfect for a home office — and a dining room to the right that flows seamlessly into the kitchen. The heart of the home is the living room, ideal for gatherings, with easy access to the kitchen and backyard. Upstairs, you’ll find the primary suite along with three additional bedrooms, offering plenty of space for family and guests. Out back, enjoy a good-sized yard with a gated fence — private, secure, and ideal for entertaining, pets, or extra parking. The home features tile flooring throughout the main areas and is a blank canvas — clean and ready for your personal touches and updates! Situated within Carrollton-Farmers Branch ISD, this property offers convenience to local amenities. Enjoy nearby city parks like Josey Ranch Sports Complex, Mary Heads Carter Park, and Thomas Jefferson Park, along with shopping, dining, and easy access to major highways for commuters.
Zillow last checked: 8 hours ago
Listing updated: September 04, 2025 at 12:29pm
Listed by:
Nika Arastoupour 0675420 972-896-9231,
Monument Realty 214-705-7827
Bought with:
Manzur Choudhury
Ready Real Estate LLC
Source: NTREIS,MLS#: 20967252
Facts & features
Interior
Bedrooms & bathrooms
- Bedrooms: 4
- Bathrooms: 3
- Full bathrooms: 2
- 1/2 bathrooms: 1
Primary bedroom
- Features: Built-in Features, Jetted Tub, Separate Shower, Walk-In Closet(s)
- Level: Second
- Dimensions: 18 x 13
Bedroom
- Level: Second
- Dimensions: 12 x 11
Bedroom
- Level: Second
- Dimensions: 12 x 11
Bedroom
- Level: Second
- Dimensions: 11 x 10
Bonus room
- Level: Second
- Dimensions: 10 x 7
Breakfast room nook
- Level: First
- Dimensions: 12 x 9
Dining room
- Level: First
- Dimensions: 13 x 12
Kitchen
- Features: Butler's Pantry, Granite Counters, Kitchen Island, Walk-In Pantry
- Level: First
- Dimensions: 13 x 9
Living room
- Level: First
- Dimensions: 17 x 17
Living room
- Level: First
- Dimensions: 14 x 12
Utility room
- Level: First
- Dimensions: 7 x 5
Heating
- Central, Natural Gas
Cooling
- Central Air, Ceiling Fan(s), Electric
Appliances
- Included: Dishwasher, Electric Cooktop, Electric Oven, Gas Water Heater, Microwave, Vented Exhaust Fan
- Laundry: Washer Hookup, Electric Dryer Hookup
Features
- Decorative/Designer Lighting Fixtures, Cable TV
- Flooring: Carpet, Ceramic Tile, Vinyl
- Windows: Window Coverings
- Has basement: No
- Number of fireplaces: 1
- Fireplace features: Gas Starter, Masonry
Interior area
- Total interior livable area: 2,925 sqft
Property
Parking
- Total spaces: 2
- Parking features: Covered, Garage Faces Rear
- Attached garage spaces: 2
Features
- Levels: Two
- Stories: 2
- Patio & porch: Patio
- Exterior features: Rain Gutters
- Pool features: None
- Fencing: Wood
Lot
- Size: 5,837 sqft
- Features: Interior Lot, Landscaped, Subdivision, Few Trees
Details
- Parcel number: 140525500B0070000
Construction
Type & style
- Home type: SingleFamily
- Architectural style: Traditional,Detached
- Property subtype: Single Family Residence
Materials
- Brick
- Foundation: Slab
- Roof: Composition
Condition
- Year built: 1990
Utilities & green energy
- Sewer: Public Sewer
- Water: Public
- Utilities for property: Sewer Available, Underground Utilities, Water Available, Cable Available
Community & neighborhood
Security
- Security features: Prewired, Security System, Security Lights
Community
- Community features: Curbs, Sidewalks
Location
- Region: Carrollton
- Subdivision: Josey Ranch Sec 02
Other
Other facts
- Listing terms: Cash,Conventional,FHA,VA Loan
Price history
| Date | Event | Price |
|---|---|---|
| 9/4/2025 | Sold | -- |
Source: NTREIS #20967252 Report a problem | ||
| 8/2/2025 | Pending sale | $484,900$166/sqft |
Source: NTREIS #20967252 Report a problem | ||
| 7/28/2025 | Contingent | $484,900$166/sqft |
Source: NTREIS #20967252 Report a problem | ||
| 7/17/2025 | Price change | $484,900-0.8%$166/sqft |
Source: NTREIS #20967252 Report a problem | ||
| 6/18/2025 | Listed for sale | $489,000+123.8%$167/sqft |
Source: NTREIS #20967252 Report a problem | ||
Public tax history
| Year | Property taxes | Tax assessment |
|---|---|---|
| 2025 | $4,252 +9.9% | $496,000 -6.9% |
| 2024 | $3,870 +7.3% | $532,810 +6.7% |
| 2023 | $3,607 +5.8% | $499,250 +21.6% |
Find assessor info on the county website
Neighborhood: Savoy of Josey Ranch
Nearby schools
GreatSchools rating
- 6/10Good Elementary SchoolGrades: PK-5Distance: 0.7 mi
- 6/10Perry Middle SchoolGrades: 6-8Distance: 1.4 mi
- 4/10Smith High SchoolGrades: 9-12Distance: 0.5 mi
Schools provided by the listing agent
- Elementary: Mccoy
- Middle: Polk
- High: Smith
- District: Carrollton-Farmers Branch ISD
Source: NTREIS. This data may not be complete. We recommend contacting the local school district to confirm school assignments for this home.
Get a cash offer in 3 minutes
Find out how much your home could sell for in as little as 3 minutes with a no-obligation cash offer.
Estimated market value
$476,500
Get a cash offer in 3 minutes
Find out how much your home could sell for in as little as 3 minutes with a no-obligation cash offer.
Estimated market value
$476,500
