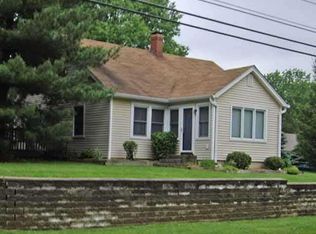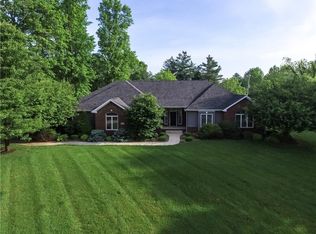Sold
$608,000
2150 Terrace Lake Rd, Columbus, IN 47201
4beds
3,600sqft
Residential, Single Family Residence
Built in 2001
8.4 Acres Lot
$635,600 Zestimate®
$169/sqft
$2,965 Estimated rent
Home value
$635,600
$559,000 - $725,000
$2,965/mo
Zestimate® history
Loading...
Owner options
Explore your selling options
What's special
Welcome to your dream home at 2150 Terrace Lake Rd, Columbus, IN - a custom-built ranch poised on a sprawling 8-acre plot that offers both privacy and scenic views. This property, perfect for anyone looking for space and serenity, features a generously sized 3,600 sqft interior and a well-designed walkout basement, fully finished for versatile living. Inside, you'll find three comfortable bedrooms and three full bathrooms, complemented by an expansive basement area that adapts to your lifestyle needs. The basement hosts additional living spaces including a kitchen, dining room, living room, two Potential bedrooms/Offices, and a large workshop or storage area, making it ideal for guests or as an in-law suite. The attention to quality is evident throughout this home, from the sturdy build to the practical and aesthetically pleasing design elements. The substantial lot provides ample outdoor space for recreational activities, gardening, or future development. Parking is conveniently handled with a spacious driveway, ensuring that vehicles are accommodated comfortably. Location-wise, the property is a gem, nestled in a friendly neighborhood near Commons Mall, Harrison Lake Country Club, and Mill Race Park, offering a variety of shopping, dining, and leisure options just minutes away. Explore the tranquility of Columbus, Indiana, known for its vibrant community and beautiful landscapes. This residence offers the perfect balance of peaceful rural living and the convenience of nearby amenities and attractions. Perfect for families or anyone seeking a spacious and flexible living environment, this property is ready to be your new home sanctuary. Come see why life at 2150 Terrace Lake Rd could be just what you've been searching for!
Zillow last checked: 9 hours ago
Listing updated: December 16, 2024 at 08:28am
Listing Provided by:
William Wagner 812-371-7252,
Dean Wagner LLC,
Kendra Wagner,
Dean Wagner LLC
Bought with:
Denise Jennings
Agnew Auction & Realty, Inc
Source: MIBOR as distributed by MLS GRID,MLS#: 21975583
Facts & features
Interior
Bedrooms & bathrooms
- Bedrooms: 4
- Bathrooms: 3
- Full bathrooms: 3
- Main level bathrooms: 2
- Main level bedrooms: 3
Primary bedroom
- Features: Carpet
- Level: Main
- Area: 221 Square Feet
- Dimensions: 13x17
Bedroom 2
- Features: Carpet
- Level: Main
- Area: 120 Square Feet
- Dimensions: 12x10
Bedroom 3
- Features: Carpet
- Level: Main
- Area: 121 Square Feet
- Dimensions: 11x11
Bedroom 4
- Features: Carpet
- Level: Basement
- Area: 120 Square Feet
- Dimensions: 10x12
Breakfast room
- Features: Tile-Ceramic
- Level: Main
- Area: 99 Square Feet
- Dimensions: 11x9
Dining room
- Features: Carpet
- Level: Main
- Area: 132 Square Feet
- Dimensions: 11x12
Family room
- Features: Carpet
- Level: Basement
- Area: 560 Square Feet
- Dimensions: 35x16
Foyer
- Features: Tile-Ceramic
- Level: Main
- Area: 204 Square Feet
- Dimensions: 17x12
Kitchen
- Features: Tile-Ceramic
- Level: Main
- Area: 208 Square Feet
- Dimensions: 13x16
Kitchen
- Features: Tile-Ceramic
- Level: Basement
- Area: 121 Square Feet
- Dimensions: 11x11
Laundry
- Features: Tile-Ceramic
- Level: Main
- Area: 56 Square Feet
- Dimensions: 8x7
Laundry
- Features: Other
- Level: Basement
- Area: 576 Square Feet
- Dimensions: 24x24
Living room
- Features: Carpet
- Level: Main
- Area: 360 Square Feet
- Dimensions: 20x18
Office
- Features: Carpet
- Level: Basement
- Area: 100 Square Feet
- Dimensions: 10x10
Utility room
- Features: Other
- Level: Basement
- Area: 152 Square Feet
- Dimensions: 19x8
Heating
- High Efficiency (90%+ AFUE )
Cooling
- Has cooling: Yes
Appliances
- Included: Dishwasher, Dryer, Disposal, MicroHood, Microwave, Electric Oven, Gas Oven, Refrigerator, Washer, Water Heater
Features
- Entrance Foyer
- Has basement: Yes
- Number of fireplaces: 2
- Fireplace features: Family Room, Living Room
Interior area
- Total structure area: 3,600
- Total interior livable area: 3,600 sqft
- Finished area below ground: 1,350
Property
Parking
- Total spaces: 3
- Parking features: Attached
- Attached garage spaces: 3
Features
- Levels: One
- Stories: 1
Lot
- Size: 8.40 Acres
Details
- Parcel number: 039533140000700005
- Special conditions: As Is,Estate
- Horse amenities: None
Construction
Type & style
- Home type: SingleFamily
- Architectural style: Ranch
- Property subtype: Residential, Single Family Residence
Materials
- Brick, Vinyl Siding
- Foundation: Concrete Perimeter
Condition
- New construction: No
- Year built: 2001
Utilities & green energy
- Water: Municipal/City
Community & neighborhood
Location
- Region: Columbus
- Subdivision: No Subdivision
Price history
| Date | Event | Price |
|---|---|---|
| 12/6/2024 | Sold | $608,000-6.4%$169/sqft |
Source: | ||
| 11/13/2024 | Pending sale | $649,900$181/sqft |
Source: | ||
| 8/30/2024 | Price change | $649,900-3.7%$181/sqft |
Source: | ||
| 7/23/2024 | Price change | $674,900-3.6%$187/sqft |
Source: | ||
| 5/31/2024 | Price change | $699,900-9.7%$194/sqft |
Source: | ||
Public tax history
| Year | Property taxes | Tax assessment |
|---|---|---|
| 2024 | $3,087 +0.2% | $251,900 +3.2% |
| 2023 | $3,080 +0.7% | $244,200 +0.8% |
| 2022 | $3,058 -1.6% | $242,200 +2.1% |
Find assessor info on the county website
Neighborhood: 47201
Nearby schools
GreatSchools rating
- 7/10Southside Elementary SchoolGrades: PK-6Distance: 1.7 mi
- 4/10Central Middle SchoolGrades: 7-8Distance: 3.4 mi
- 7/10Columbus North High SchoolGrades: 9-12Distance: 4.5 mi

Get pre-qualified for a loan
At Zillow Home Loans, we can pre-qualify you in as little as 5 minutes with no impact to your credit score.An equal housing lender. NMLS #10287.
Sell for more on Zillow
Get a free Zillow Showcase℠ listing and you could sell for .
$635,600
2% more+ $12,712
With Zillow Showcase(estimated)
$648,312
