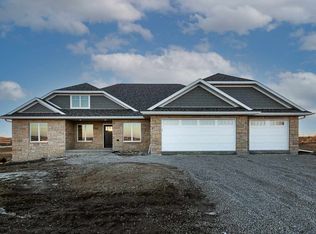Welcome to your gorgeous 7,000+ sq ft classic southern style home! Enjoy the 4,000+ of elegantly finished living space with 4 bedrooms and 2.5 bathrooms that’s ready for your family. Then use the 2,800 ft+ unfinished basement (with full bath already roughed in) and 1,000 ft+ bonus room above the garage to add value and customize the home to suit your needs exactly. Call or text Jordan at 563-663-7922 to set up a private showing today. Built in 2009, this spacious home features impeccable craftsmanship, with high-end finishes, beautiful built-ins, and a light, bright, airy feel. The main level houses a grand entry foyer, open-concept gourmet kitchen, dining area with built-in buffet, and living room with custom built-ins and electric fireplace. Step out onto either of the back decks and enjoy breathtaking views of Iowa, Illinois, and Wisconsin! If you need some quiet time, you’ll love the thoughtfully designed office with cherry wood coffered ceilings, wainscoting, and extensive built-ins. The main floor master bedroom is complete with a large walk-in closet and huge ensuite. You’ll appreciate the private toilet room, double-headed shower, and jetted tub. You’ll also find another bedroom (currently used as a craft/exercise room), a guest bath, laundry room, and a built-in wine bar on the main level. Catch lovely sunrises as you sip your morning coffee, then relax on your huge front porch and soak in the amazing sunsets in the evening. This southern-style home that was tailor-made for gathering with family and friends to enjoy all the good things life has to offer. Sitting on just under 2-acres, the landscaping around this home features flowering trees lining the circular driveway, a colorful diversity of flowers, and beautiful decorative plantings. The 2nd level of the home has two large bedrooms with built-in window seats, a full bath with a separate toilet room, and a second family area. The 2nd level also provides access to the partially finished bonus space above the garage, which would make a great rec room or a huge guest suite. The 2,800+ unfinished basement already has ductwork installed and a full bath roughed in. It also has egress windows so you can add another bedroom. Brand new furnace and AC units in the basement are sure to keep you comfy throughout the seasons. Have cars? You’ll love the large 3-car garage, with an exterior pantry. Have lots of cars? There’s another garage door in the basement (which can easily fit multiple cars if you’re a collector) or become an amazing workshop. If you like the pictures, you’ll love actually walking through this home and experiencing all it has to offer. Call or text Jordan at 563-663-7922 to schedule a private showing, or stop by during one of the upcoming open houses for a tour. We are happy to work with buyers agents and are offering a 2.5% buyers agent commission.
This property is off market, which means it's not currently listed for sale or rent on Zillow. This may be different from what's available on other websites or public sources.
