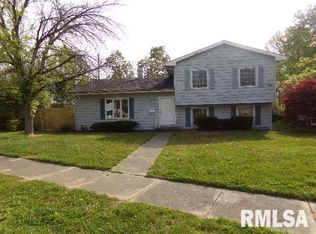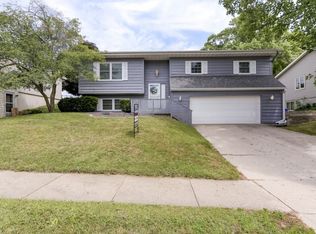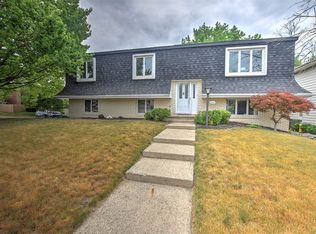Sold for $185,000
$185,000
2150 W Melrose Dr, Decatur, IL 62526
3beds
1,957sqft
Single Family Residence
Built in 1975
7,840.8 Square Feet Lot
$202,000 Zestimate®
$95/sqft
$2,080 Estimated rent
Home value
$202,000
$170,000 - $240,000
$2,080/mo
Zestimate® history
Loading...
Owner options
Explore your selling options
What's special
Wow! Absolutely beautiful well maintained 3 bedroom, 2.5 half bath house located on the northwest side of town. Step into this newly updated home. The lovely kitchen has been renovated with new flooring, backsplash subway tile, neutral countertops, stainless steel appliances (dishwasher replaced in 2022), professionally painted white cabinetry, and additional cabinets added for convenience. The master bedroom and master bathroom can be found on the upper level along with 2 more bedrooms (one with a walk in closet) and 1 more full bath. In 2024, the lower level was waterproofed with a lifetime warranty and the walls were insulated for efficiency. New flooring installed and half bathroom was renovated for appeal. Wood fireplace in the family room has not been used, but was inspected in 2022 by the Chimney Doctor. All appliances stay with the house including the washer and dryer. (Purchased in 2022). Interior of the home was completely painted in 2022. As if the inside did not already have you sold, step into the private fenced in backyard. There is an additional fenced area for pets or garden if desired. Deck boards have been replaced where necessary and the stairs to the deck were completely rebuilt which leads right to the hot tub!!! New roof in 2024. Call for a tour today! This home won't last!
Zillow last checked: 8 hours ago
Listing updated: June 18, 2025 at 03:56pm
Listed by:
Nicole Pinkston 217-413-1426,
Vieweg RE/Better Homes & Gardens Real Estate-Service First
Bought with:
Jennifer Miller, 475186888
Glenda Williamson Realty
Source: CIBR,MLS#: 6251863 Originating MLS: Central Illinois Board Of REALTORS
Originating MLS: Central Illinois Board Of REALTORS
Facts & features
Interior
Bedrooms & bathrooms
- Bedrooms: 3
- Bathrooms: 3
- Full bathrooms: 2
- 1/2 bathrooms: 1
Primary bedroom
- Level: Main
Bedroom
- Level: Main
- Length: 10
Bedroom
- Level: Main
Primary bathroom
- Level: Main
Dining room
- Level: Main
- Width: 10
Family room
- Level: Lower
- Dimensions: 25 x 15
Other
- Level: Main
Half bath
- Level: Lower
Kitchen
- Level: Main
Laundry
- Level: Lower
Living room
- Level: Main
Heating
- Forced Air, Gas
Cooling
- Central Air
Appliances
- Included: Dryer, Dishwasher, Disposal, Gas Water Heater, Microwave, Oven, Range, Refrigerator, Washer
Features
- Attic, Fireplace, Bath in Primary Bedroom, Main Level Primary, Walk-In Closet(s)
- Basement: Finished,Full
- Number of fireplaces: 1
- Fireplace features: Family/Living/Great Room, Wood Burning
Interior area
- Total structure area: 1,957
- Total interior livable area: 1,957 sqft
- Finished area above ground: 1,290
Property
Parking
- Total spaces: 2.5
- Parking features: Attached, Garage
- Attached garage spaces: 2.5
Features
- Levels: Two
- Stories: 2
- Patio & porch: Deck
- Exterior features: Fence, Hot Tub/Spa
- Has spa: Yes
- Fencing: Yard Fenced
Lot
- Size: 7,840 sqft
Details
- Parcel number: 041204301002
- Zoning: RES
- Special conditions: None
Construction
Type & style
- Home type: SingleFamily
- Architectural style: Bi-Level
- Property subtype: Single Family Residence
Materials
- Brick, Vinyl Siding
- Foundation: Basement
- Roof: Asphalt
Condition
- Year built: 1975
Utilities & green energy
- Sewer: Public Sewer
- Water: Public
Community & neighborhood
Security
- Security features: Security System, Smoke Detector(s)
Location
- Region: Decatur
- Subdivision: Ravina Park Manor 4th Add
Other
Other facts
- Road surface type: Concrete
Price history
| Date | Event | Price |
|---|---|---|
| 6/17/2025 | Sold | $185,000$95/sqft |
Source: | ||
| 5/14/2025 | Pending sale | $185,000$95/sqft |
Source: | ||
| 5/8/2025 | Listed for sale | $185,000+14.6%$95/sqft |
Source: | ||
| 4/4/2022 | Sold | $161,500+1.6%$83/sqft |
Source: | ||
| 2/28/2022 | Pending sale | $159,000$81/sqft |
Source: | ||
Public tax history
| Year | Property taxes | Tax assessment |
|---|---|---|
| 2024 | $5,263 +1.2% | $60,362 +3.7% |
| 2023 | $5,198 +53.6% | $58,226 +76% |
| 2022 | $3,384 +6.4% | $33,085 +7.1% |
Find assessor info on the county website
Neighborhood: 62526
Nearby schools
GreatSchools rating
- 1/10Benjamin Franklin Elementary SchoolGrades: K-6Distance: 0.2 mi
- 1/10Stephen Decatur Middle SchoolGrades: 7-8Distance: 2.8 mi
- 2/10Macarthur High SchoolGrades: 9-12Distance: 1.2 mi
Schools provided by the listing agent
- District: Decatur Dist 61
Source: CIBR. This data may not be complete. We recommend contacting the local school district to confirm school assignments for this home.
Get pre-qualified for a loan
At Zillow Home Loans, we can pre-qualify you in as little as 5 minutes with no impact to your credit score.An equal housing lender. NMLS #10287.


